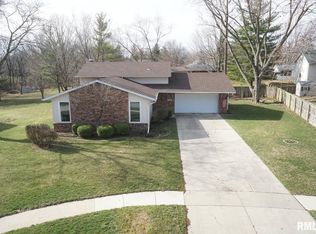This beautiful three bedroom ranch home in Indian Hills Subdivision is located off a cul-de-sac and offers many recent updates! NEW laminate flooring in the living and dining rooms, NEW carpet in master bedroom, NEW appliances, NEW custom blinds, and fresh paint throughout! Large living and dining space has bay window overlooking yard with large oak trees. Remodeled kitchen with new stainless appliances (including a double oven), updated cabinets and counters, undermount sink, breakfast bar, desk area, and large pantry. The family room is located off the kitchen has a brick hearth and wood burning fireplace. Master bedroom with attached bath and two closets with nice organizers. Washer and dryer will stay. Enclosed porch off kitchen exits to the partially fenced backyard. Pella windows throughout. 10x16 shed for storage. Large garage with bar area and attic storage.
This property is off market, which means it's not currently listed for sale or rent on Zillow. This may be different from what's available on other websites or public sources.

