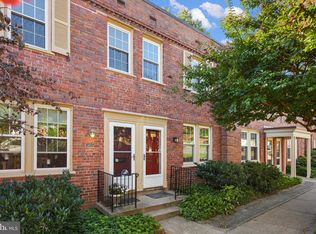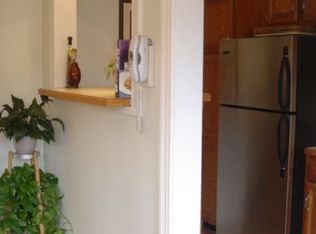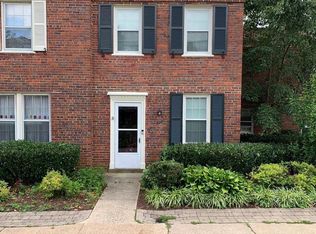Sold for $363,000
$363,000
2700 13th Rd S APT 511, Arlington, VA 22204
1beds
840sqft
Townhouse
Built in 1939
-- sqft lot
$363,300 Zestimate®
$432/sqft
$2,087 Estimated rent
Home value
$363,300
$345,000 - $381,000
$2,087/mo
Zestimate® history
Loading...
Owner options
Explore your selling options
What's special
RARELY available 1-bedroom + den, 1-bathroom two-level condo in Arlington Village! This sun-filled corner unit is a perfect blend of charm and modern convenience. The open-concept layout creates a spacious and inviting atmosphere, complemented by beautiful hardwood floors throughout. Large windows flood the home with natural light, making every room feel warm and welcoming. The kitchen is well-equipped with stainless steel appliances and plenty of counter space, making meal prep and entertaining a breeze. The adjacent dining and living areas offer a comfortable space for relaxing or hosting guests. Upstairs, the generously sized bedroom provides a peaceful retreat, while the additional den offers flexibility—ideal for a home office, reading nook, or guest space. Enjoy the ease of in-unit laundry and the added benefits of this well-maintained community. Arlington Village residents have access to fantastic amenities, including a community pool, private tennis and pickleball courts, and dedicated parking (with easy street parking for visitors). This home’s location is truly unbeatable. Nestled just minutes from Pentagon City, Shirlington, I-395, and Metro access, you’ll have quick connections to shopping, dining, and major commuter routes. Whether you're heading into D.C. for work or enjoying an evening out nearby, this home offers both comfort and convenience in one of Arlington’s most sought-after communities. Don’t miss the opportunity to make this rare find your own!
Zillow last checked: 8 hours ago
Listing updated: May 09, 2025 at 05:36am
Listed by:
Michelle Doherty 703-501-1364,
RLAH @properties
Bought with:
Roy Kohn, BR40000267
Redfin Corporation
Source: Bright MLS,MLS#: VAAR2054146
Facts & features
Interior
Bedrooms & bathrooms
- Bedrooms: 1
- Bathrooms: 1
- Full bathrooms: 1
- Main level bathrooms: 1
- Main level bedrooms: 1
Basement
- Area: 0
Heating
- Forced Air, Electric
Cooling
- Central Air, Electric
Appliances
- Included: Dishwasher, Disposal, Dryer, Microwave, Cooktop, Washer, Electric Water Heater
Features
- Floor Plan - Traditional, Eat-in Kitchen
- Flooring: Wood
- Has basement: No
- Has fireplace: No
Interior area
- Total structure area: 840
- Total interior livable area: 840 sqft
- Finished area above ground: 840
- Finished area below ground: 0
Property
Parking
- Parking features: On Street, Parking Lot
- Has uncovered spaces: Yes
Accessibility
- Accessibility features: None
Features
- Levels: One
- Stories: 1
- Pool features: Community
Details
- Additional structures: Above Grade, Below Grade
- Parcel number: 32013511
- Zoning: RA14-26
- Special conditions: Standard
Construction
Type & style
- Home type: Townhouse
- Architectural style: Colonial
- Property subtype: Townhouse
Materials
- Brick
- Foundation: Other
Condition
- New construction: No
- Year built: 1939
Utilities & green energy
- Sewer: Public Sewer
- Water: Public
Community & neighborhood
Location
- Region: Arlington
- Subdivision: Arlington Village
HOA & financial
HOA
- Has HOA: No
- Amenities included: Common Grounds, Storage, Pool, Tennis Court(s)
- Services included: Common Area Maintenance, Maintenance Grounds, Management, Pool(s), Snow Removal, Trash, Water
- Association name: Arlington Village Condo Association
Other fees
- Condo and coop fee: $481 monthly
Other
Other facts
- Listing agreement: Exclusive Right To Sell
- Ownership: Condominium
Price history
| Date | Event | Price |
|---|---|---|
| 4/25/2025 | Sold | $363,000-1%$432/sqft |
Source: | ||
| 4/4/2025 | Contingent | $366,500$436/sqft |
Source: | ||
| 4/3/2025 | Price change | $366,500-1.7%$436/sqft |
Source: | ||
| 3/14/2025 | Listed for sale | $372,999+13.4%$444/sqft |
Source: | ||
| 12/15/2020 | Sold | $329,000+1.2%$392/sqft |
Source: Public Record Report a problem | ||
Public tax history
| Year | Property taxes | Tax assessment |
|---|---|---|
| 2025 | $3,489 +0.9% | $337,800 +0.9% |
| 2024 | $3,460 +1.6% | $334,900 +1.3% |
| 2023 | $3,406 +2.5% | $330,700 +2.5% |
Find assessor info on the county website
Neighborhood: Columbia Heights
Nearby schools
GreatSchools rating
- 4/10Dr. Charles R. Drew ElementaryGrades: PK-5Distance: 0.8 mi
- 4/10Jefferson Middle SchoolGrades: 6-8Distance: 1 mi
- 4/10Wakefield High SchoolGrades: 9-12Distance: 1.7 mi
Schools provided by the listing agent
- District: Arlington County Public Schools
Source: Bright MLS. This data may not be complete. We recommend contacting the local school district to confirm school assignments for this home.
Get a cash offer in 3 minutes
Find out how much your home could sell for in as little as 3 minutes with a no-obligation cash offer.
Estimated market value
$363,300


