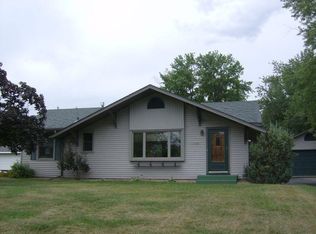Closed
$289,500
2700 112th Ave NW, Coon Rapids, MN 55433
2beds
1,920sqft
Single Family Residence
Built in 1960
10,018.8 Square Feet Lot
$290,500 Zestimate®
$151/sqft
$2,010 Estimated rent
Home value
$290,500
$267,000 - $317,000
$2,010/mo
Zestimate® history
Loading...
Owner options
Explore your selling options
What's special
Public remarks Come Check Out this Home Conveniently located in Coon Rapids near Hwy 10 and 610! Close to Riverdale Mall! Lots of updates have been made! Updated plumbing! New Water Heater! New Ceiling in Basement! Updated Lighting! And more! Come add your own personal touches and make it your own! Add two egresses in basement and easily build quick equity by making it a 4 bedroom home! Run don’t walk to this home!
Zillow last checked: 8 hours ago
Listing updated: June 13, 2025 at 09:27am
Listed by:
Danielle Camp 763-443-6926,
Northstar Real Estate Associates
Bought with:
Todd A Lewandowski
Realty ONE Group Choice
Source: NorthstarMLS as distributed by MLS GRID,MLS#: 6702076
Facts & features
Interior
Bedrooms & bathrooms
- Bedrooms: 2
- Bathrooms: 2
- Full bathrooms: 1
- 3/4 bathrooms: 1
Bedroom 1
- Level: Main
Bedroom 2
- Level: Main
Bedroom 3
- Level: Main
Dining room
- Level: Main
Kitchen
- Level: Main
Living room
- Level: Main
Heating
- Forced Air
Cooling
- Central Air
Appliances
- Included: Dishwasher, Microwave, Refrigerator, Wall Oven
Features
- Basement: Finished
Interior area
- Total structure area: 1,920
- Total interior livable area: 1,920 sqft
- Finished area above ground: 960
- Finished area below ground: 860
Property
Parking
- Total spaces: 2
- Parking features: Detached
- Garage spaces: 2
Accessibility
- Accessibility features: None
Features
- Levels: One
- Stories: 1
- Fencing: Partial
Lot
- Size: 10,018 sqft
- Dimensions: 85 x 157 x 79 x 116
Details
- Additional structures: Gazebo, Storage Shed
- Foundation area: 960
- Parcel number: 163124420107
- Zoning description: Residential-Single Family
Construction
Type & style
- Home type: SingleFamily
- Property subtype: Single Family Residence
Materials
- Metal Siding
- Roof: Age Over 8 Years
Condition
- Age of Property: 65
- New construction: No
- Year built: 1960
Utilities & green energy
- Gas: Natural Gas
- Sewer: City Sewer/Connected
- Water: City Water/Connected
Community & neighborhood
Location
- Region: Coon Rapids
- Subdivision: Thompson Heights 1st Add
HOA & financial
HOA
- Has HOA: No
Price history
| Date | Event | Price |
|---|---|---|
| 6/13/2025 | Sold | $289,500-2.8%$151/sqft |
Source: | ||
| 5/19/2025 | Pending sale | $297,900$155/sqft |
Source: | ||
| 4/25/2025 | Price change | $297,900-0.7%$155/sqft |
Source: | ||
| 4/12/2025 | Listed for sale | $299,900+7.3%$156/sqft |
Source: | ||
| 3/5/2025 | Listing removed | $279,400$146/sqft |
Source: | ||
Public tax history
| Year | Property taxes | Tax assessment |
|---|---|---|
| 2024 | $2,588 +1.5% | $251,456 +0.3% |
| 2023 | $2,549 +6.8% | $250,629 -1% |
| 2022 | $2,387 +3.6% | $253,136 +20.7% |
Find assessor info on the county website
Neighborhood: 55433
Nearby schools
GreatSchools rating
- 7/10Hoover Elementary SchoolGrades: K-5Distance: 0.5 mi
- 4/10Coon Rapids Middle SchoolGrades: 6-8Distance: 0.8 mi
- 5/10Coon Rapids Senior High SchoolGrades: 9-12Distance: 0.8 mi
Get a cash offer in 3 minutes
Find out how much your home could sell for in as little as 3 minutes with a no-obligation cash offer.
Estimated market value
$290,500
Get a cash offer in 3 minutes
Find out how much your home could sell for in as little as 3 minutes with a no-obligation cash offer.
Estimated market value
$290,500
