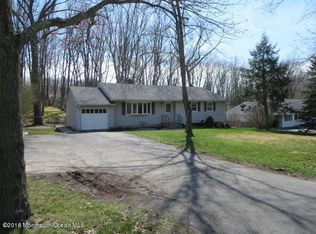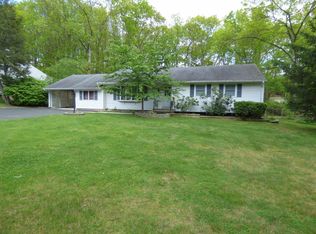Incredible opportunity to own this expansive 4 bed, 2.5 bath home in the Woodmere section of Eatontown! You can see why this used to be the model home- it has everything you're looking for including hardwood floors, open floor plan, generous sized bedrooms, lovely sunroom off the back and cozy fireplace in the downstairs family room with additional bedroom and laundry room! All set on a huge wooded lot with oversized driveway to accommodate the whole family and a huge shed for storage! Freshly painted and cleaned up for the next owner to put their finishing touches on!Located in ideal section of Eatontown with easy access to major transportation, beaches, schools and shopping. Don't miss out on this lovely home!
This property is off market, which means it's not currently listed for sale or rent on Zillow. This may be different from what's available on other websites or public sources.


