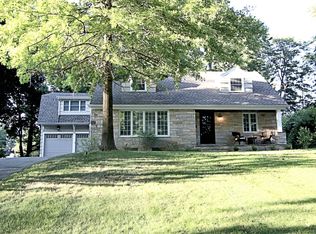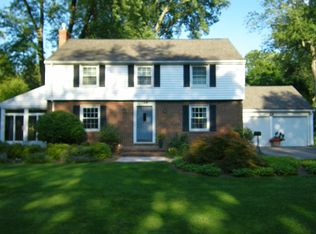Super 2 large bed, 1.5 ba, totally updated Brighton RANCH! A stone patio greets you at the front door. Entry w/2 guest closets & new 1/2 ba! Gorgeous HDWDS, fresh paint & trim, new doors & lighting throughout. OPEN FLOOR PLAN feat. picture windows that let the sunshine in. LR w/gas fp is open to kit & bright FAM RM w/sliders to back patio/yard. EIK (2015) is appointed with sleek, black quartz counters, tile backsplash, cabinets w/pull out shelves & soft close drawers, updated fixtures & SS appls. Stylish decor in DR w/new light fix. NEW FULL BA 2020!! Full LL has laundry, newer H20 tank & w/built in shelving. Vinyl windows, tear off roof 2013, Central air, att gar. More photos & virtual tour available-Call your agent for info.
This property is off market, which means it's not currently listed for sale or rent on Zillow. This may be different from what's available on other websites or public sources.

