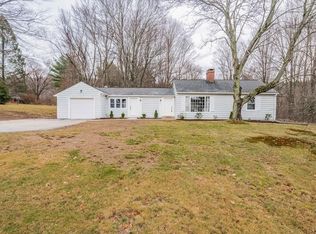Great buy for the first time home buyers or investors. We are offering this 5 room 2 bedroom Cape with unfinished second floor in a AS IS condition. It needs a cosmetic upgrade and to add bedrooms unfinished second floor. This solid house has charm and character with newer windows, newer electrical, Generac brand Generator, gas utilities. Large Family room with fireplace and wall heating unit which opens to 3 seasonal closed patio. Western views will give you pleasure of watching sunsets.
This property is off market, which means it's not currently listed for sale or rent on Zillow. This may be different from what's available on other websites or public sources.

