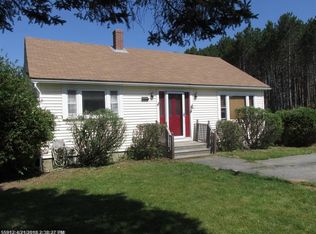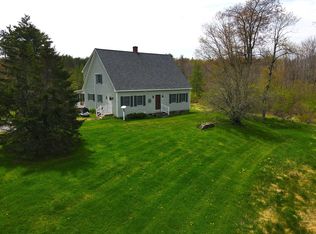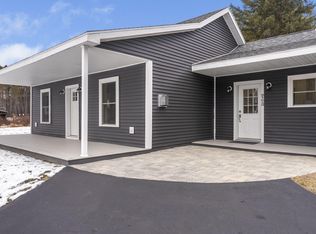Closed
$305,000
270 Waterville Road, Belfast, ME 04915
3beds
1,430sqft
Single Family Residence
Built in 1953
0.93 Acres Lot
$330,800 Zestimate®
$213/sqft
$2,116 Estimated rent
Home value
$330,800
$308,000 - $354,000
$2,116/mo
Zestimate® history
Loading...
Owner options
Explore your selling options
What's special
Introducing a charming Cape-style Single Family Residence built in 1958, boasting a serene yet convenient setting with picturesque views of fields, trees, and woods. This delightful property offers comfortable living with its 3 bedrooms, 2 bathrooms, and a range of energy-efficient features including ceiling fans, double pane windows, and storm doors.
As you step inside, you'll appreciate the welcoming atmosphere and the convenience of a first-floor bedroom and bathroom; ideal for guests or those seeking single-level living. The house also features ample storage space, allowing for easy organization and efficient use of the available square footage.
Relaxation comes naturally in the spacious primary bedroom, complete with its own private bathroom, providing a peaceful retreat after a long day. Enjoy the outdoor spaces offered by this property, including a wrap-around porch, deck and fenced-in backyard perfect for family pets, entertaining guests or simply enjoying nature and the scenic surroundings.
With an attached one car garage offering direct entry to the kitchen, winter errands are a breeze. Additionally, Internet access is available, ensuring connectivity for all your needs.
The interior and bulkhead basement entries provide convenient access to the lower level of the home, offering ample space for storage or the potential for additional living areas.
Situated with easy access to major roads and in close proximity to the airport, this home offers both convenience and accessibility. The gravel driveway provides parking for 1-4 vehicles.
The site is thoughtfully landscaped, creating an open and well-maintained ambiance. Take advantage of the nearby amenities, which include beautiful downtown Belfast and harbor.
Don't miss out on this wonderful opportunity to own a charming Cape-style residence with a beautiful natural backdrop. Schedule a showing today and start envisioning your new life in this idyllic setting.
Zillow last checked: 8 hours ago
Listing updated: January 14, 2025 at 07:06pm
Listed by:
Sell 207
Bought with:
Maine Country and Coast Real Estate
Source: Maine Listings,MLS#: 1565714
Facts & features
Interior
Bedrooms & bathrooms
- Bedrooms: 3
- Bathrooms: 2
- Full bathrooms: 2
Primary bedroom
- Level: Second
- Area: 207.45 Square Feet
- Dimensions: 15 x 13.83
Bedroom 1
- Level: First
- Area: 205.74 Square Feet
- Dimensions: 17.89 x 11.5
Bedroom 2
- Level: Second
- Area: 93.39 Square Feet
- Dimensions: 9.83 x 9.5
Dining room
- Level: First
- Area: 164.29 Square Feet
- Dimensions: 14.5 x 11.33
Kitchen
- Level: First
- Area: 167.91 Square Feet
- Dimensions: 12.08 x 13.9
Living room
- Level: First
- Area: 99.14 Square Feet
- Dimensions: 8.75 x 11.33
Other
- Level: First
- Area: 113.05 Square Feet
- Dimensions: 9.83 x 11.5
Other
- Features: Above Garage
- Level: First
- Area: 374.06 Square Feet
- Dimensions: 15.75 x 23.75
Heating
- Forced Air, Stove
Cooling
- None
Features
- 1st Floor Bedroom, Attic, Bathtub, Storage, Primary Bedroom w/Bath
- Flooring: Tile, Wood
- Basement: Bulkhead,Interior Entry,Full,Unfinished
- Has fireplace: No
Interior area
- Total structure area: 1,430
- Total interior livable area: 1,430 sqft
- Finished area above ground: 1,430
- Finished area below ground: 0
Property
Parking
- Total spaces: 1
- Parking features: Gravel, 1 - 4 Spaces
- Attached garage spaces: 1
Accessibility
- Accessibility features: 32 - 36 Inch Doors
Features
- Patio & porch: Deck, Porch
- Has view: Yes
- View description: Fields, Trees/Woods
Lot
- Size: 0.93 Acres
- Features: Near Town, Rural, Level, Open Lot, Rolling Slope, Landscaped, Wooded
Details
- Additional structures: Outbuilding
- Parcel number: BELFM006L100
- Zoning: Rural
- Other equipment: Internet Access Available
Construction
Type & style
- Home type: SingleFamily
- Architectural style: Cape Cod
- Property subtype: Single Family Residence
Materials
- Wood Frame, Vinyl Siding
- Roof: Shingle
Condition
- Year built: 1953
Utilities & green energy
- Electric: Circuit Breakers
- Sewer: Private Sewer
- Water: Other, Private, Well
- Utilities for property: Utilities On
Community & neighborhood
Location
- Region: Belfast
Other
Other facts
- Road surface type: Paved
Price history
| Date | Event | Price |
|---|---|---|
| 10/31/2023 | Sold | $305,000-1.3%$213/sqft |
Source: | ||
| 10/31/2023 | Pending sale | $309,000$216/sqft |
Source: | ||
| 9/12/2023 | Contingent | $309,000$216/sqft |
Source: | ||
| 8/1/2023 | Listed for sale | $309,000+147.2%$216/sqft |
Source: | ||
| 11/30/2016 | Sold | $125,000+2.5%$87/sqft |
Source: | ||
Public tax history
| Year | Property taxes | Tax assessment |
|---|---|---|
| 2024 | $3,947 +27.3% | $256,300 +66.1% |
| 2023 | $3,101 -2.1% | $154,300 +4.3% |
| 2022 | $3,167 -2.7% | $148,000 |
Find assessor info on the county website
Neighborhood: 04915
Nearby schools
GreatSchools rating
- NAGladys Weymouth Elementary SchoolGrades: PK-1Distance: 3.5 mi
- 4/10Troy A Howard Middle SchoolGrades: 6-8Distance: 3.5 mi
- 6/10Belfast Area High SchoolGrades: 9-12Distance: 3.2 mi
Get pre-qualified for a loan
At Zillow Home Loans, we can pre-qualify you in as little as 5 minutes with no impact to your credit score.An equal housing lender. NMLS #10287.


