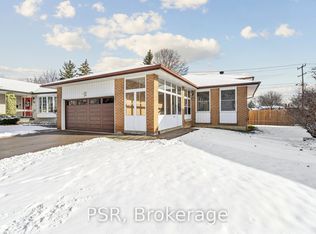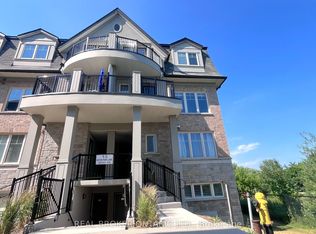Sold for $663,000 on 03/10/25
C$663,000
270 Timberbank Blvd #6, Toronto, ON M1W 2M1
4beds
1,421sqft
Row/Townhouse, Residential, Condominium
Built in ----
-- sqft lot
$-- Zestimate®
C$467/sqft
$-- Estimated rent
Home value
Not available
Estimated sales range
Not available
Not available
Loading...
Owner options
Explore your selling options
What's special
Calling all first-time home buyers, buyers looking to downsize, & all DIY enthusiasts. RARE opportunity to purchase a townhouse in one of the most sought-after neighborhoods of L’Amoreaux featuring 4, 3 bath over 1500sqft of living space. Private covered porch entry w/ stone & brick finishes. Step into the bright foyer w/ 2-pc ensuite. Eat-in family sized kitchen w/ upgraded cabinetry, counter tops, & backsplash. Formal dining space leads into the oversized living room ideal for growing families W/O to private rear backyard. Upper level presents 4-spacious family sized bedrooms & 1 full-4pc bath (room to make a primary ensuite). Full bsmt featuring a small kitchenette, 2-framed bedroom rough-ins + 1 -den, full 3-pc bath, & full laundry room. Ideal for buyers looking to make an in-law suite for extended family living; Potential for RENTAL. Live amidst all amenities steps to top rated schools, parks, shopping, HWY 404, HWY 401, Seneca College, shopping malls, & much more! Book your private showing now!
Zillow last checked: 8 hours ago
Listing updated: August 20, 2025 at 12:16pm
Listed by:
Bryan Jaskolka, Salesperson,
CMI REAL ESTATE INC
Source: ITSO,MLS®#: 40685897Originating MLS®#: Cornerstone Association of REALTORS®
Facts & features
Interior
Bedrooms & bathrooms
- Bedrooms: 4
- Bathrooms: 3
- Full bathrooms: 2
- 1/2 bathrooms: 1
- Main level bathrooms: 1
Other
- Features: Carpet Free
- Level: Second
Bedroom
- Level: Second
Bedroom
- Level: Second
Bedroom
- Level: Second
Bathroom
- Features: 3-Piece
- Level: Second
Bathroom
- Features: 3-Piece
- Level: Basement
Bathroom
- Features: 2-Piece
- Level: Main
Dining room
- Features: Laminate
- Level: Main
Kitchen
- Features: Professionally Designed, Tile Floors
- Level: Main
Kitchen
- Features: Tile Floors
- Level: Basement
Living room
- Features: Laminate
- Level: Main
Heating
- Forced Air
Cooling
- Central Air
Appliances
- Included: Water Heater, Built-in Microwave, Dishwasher, Dryer, Refrigerator, Stove, Washer
- Laundry: In Basement
Features
- Built-In Appliances, In-Law Floorplan
- Basement: Full,Partially Finished
- Has fireplace: No
Interior area
- Total structure area: 1,421
- Total interior livable area: 1,421 sqft
- Finished area above ground: 1,421
Property
Parking
- Total spaces: 2
- Parking features: No Driveway Parking
- Garage spaces: 2
Features
- Frontage type: North
Lot
- Features: Urban, Park, Public Transit, Schools, Shopping Nearby
Details
- Parcel number: 111700083
- Zoning: R3
Construction
Type & style
- Home type: Townhouse
- Architectural style: Two Story
- Property subtype: Row/Townhouse, Residential, Condominium
- Attached to another structure: Yes
Materials
- Brick
- Roof: Asphalt Shing
Condition
- 31-50 Years
- New construction: No
Utilities & green energy
- Sewer: Sewer (Municipal)
- Water: Municipal
Community & neighborhood
Location
- Region: Toronto
HOA & financial
HOA
- Has HOA: Yes
- HOA fee: C$560 monthly
- Amenities included: Parking
Price history
| Date | Event | Price |
|---|---|---|
| 3/10/2025 | Sold | C$663,000-5.3%C$467/sqft |
Source: ITSO #40685897 | ||
| 1/23/2025 | Listed for sale | C$699,900C$493/sqft |
Source: | ||
Public tax history
Tax history is unavailable.
Neighborhood: L'Amoureaux
Nearby schools
GreatSchools rating
No schools nearby
We couldn't find any schools near this home.

