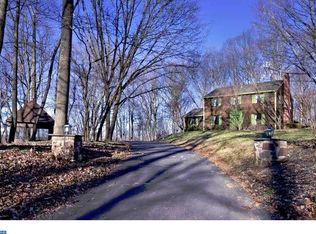Sold for $800,000
Street View
$800,000
270 Thompson Mill Rd, New Hope, PA 18938
4beds
5baths
2,817sqft
SingleFamily
Built in 1982
5.39 Acres Lot
$1,051,800 Zestimate®
$284/sqft
$5,897 Estimated rent
Home value
$1,051,800
$936,000 - $1.19M
$5,897/mo
Zestimate® history
Loading...
Owner options
Explore your selling options
What's special
Nestled on a quiet hillside, this well-appointed home has been thoughtfully renovated with both beauty and comfort in mind. To the left of the main entry is the light-filled living room, with a large bay window providing long views of the mature landscape outside. Beautiful Jacobean-stained hardwood floors lead to the dining room, with views of the back patio. The highlight of the kitchen is its generous island with bar seating, but the granite countertops, top-of-the-line stainless steel appliances, and large pantry are sure to please any chef. Beyond the kitchen is the family room which features a glass-door wood burning fireplace insert, built-in shelving, and sliding glass doors that invite you to the spacious bluestone deck outside. To the right of the main entry are two bedrooms, one which can easily be used as a home office, and the other with its own full bath. Upstairs is the spacious master suite, featuring wall to wall carpet, ample closet space and a master bath with twin sinks and a glass-tiled walk-in shower. At the other end of the hall is the fourth bedroom, also with its own private bath. Downstairs, the expansive lower level is completely flexible. With an additional 760 square feet of living space, it can be a playroom for the kids, a workshop, a movie room, an exercise area, or all of the above. A large dedicated laundry room includes built-in cabinets, a utility sink, and a folding station. The spacious mudroom (with outdoor entrance and access to the garage) features built-in floor-to-ceiling shelves with plenty of room for hats, boots, sports gear and coats. Other amenities include: a whole-house security system, a spacious two-car garage, custom-cabinetry, crown moulding throughout, and a storage shed. The rear of the houses faces South for maximum light and energy efficiency. Just across the road are 133 acres of preserved land, part of the Diabase Farm Preserve. Convenient to shopping and dining in nearby New Hope, with easy access to all major commuter routes, and located in the highly-rated Council Rock School system. (Seller is a licensed real estate agent in NJ and PA.) 2020-02-13
Facts & features
Interior
Bedrooms & bathrooms
- Bedrooms: 4
- Bathrooms: 5
Heating
- Forced air, Electric
Cooling
- Central
Features
- Has fireplace: Yes
- Fireplace features: wood stove
Interior area
- Total interior livable area: 2,817 sqft
Property
Parking
- Total spaces: 2
- Parking features: Garage - Attached
Features
- Exterior features: Wood
Lot
- Size: 5.39 Acres
Details
- Parcel number: 47004047001
Construction
Type & style
- Home type: SingleFamily
Materials
- Frame
Condition
- Year built: 1982
Community & neighborhood
Location
- Region: New Hope
Price history
| Date | Event | Price |
|---|---|---|
| 7/3/2024 | Sold | $800,000+19.4%$284/sqft |
Source: Public Record Report a problem | ||
| 3/2/2020 | Sold | $670,000-4.1%$238/sqft |
Source: Public Record Report a problem | ||
| 11/19/2019 | Pending sale | $699,000$248/sqft |
Source: BHHS Fox & Roach New Hope #PABU472238 Report a problem | ||
| 9/7/2019 | Price change | $699,000-4.9%$248/sqft |
Source: BHHS Fox & Roach New Hope #PABU472238 Report a problem | ||
| 6/19/2019 | Listed for sale | $735,000+14.8%$261/sqft |
Source: BHHS Fox & Roach New Hope #PABU472238 Report a problem | ||
Public tax history
| Year | Property taxes | Tax assessment |
|---|---|---|
| 2025 | $9,460 | $54,160 |
| 2024 | $9,460 +5% | $54,160 |
| 2023 | $9,010 +0.5% | $54,160 |
Find assessor info on the county website
Neighborhood: 18938
Nearby schools
GreatSchools rating
- 7/10Sol Feinstone El SchoolGrades: K-6Distance: 1.4 mi
- 8/10Newtown Middle SchoolGrades: 7-8Distance: 5.3 mi
- 9/10Council Rock High School NorthGrades: 9-12Distance: 4.9 mi
Get a cash offer in 3 minutes
Find out how much your home could sell for in as little as 3 minutes with a no-obligation cash offer.
Estimated market value
$1,051,800
