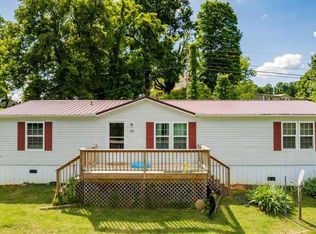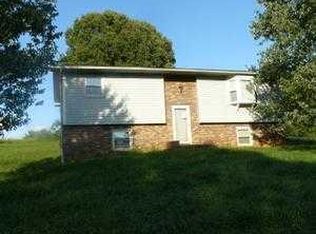Sold for $215,000 on 05/12/25
$215,000
270 Telford Rd, Telford, TN 37690
3beds
1,248sqft
Single Family Residence, Residential, Manufactured Home
Built in 1999
0.61 Acres Lot
$217,600 Zestimate®
$172/sqft
$1,624 Estimated rent
Home value
$217,600
$181,000 - $261,000
$1,624/mo
Zestimate® history
Loading...
Owner options
Explore your selling options
What's special
Welcome to a ONE-OWNER HOME just 10 minutes from downtown Jonesborough and 20 minutes to Johnson City. This 3-bedroom, 2-bath home sits on over half an acre lot and offers a functional layout with a spacious living area featuring a wood-burning fireplace. The kitchen is fully equipped with new countertops, all appliances, including the washer and dryer will remain. The primary suite includes a large tiled shower and walk-in closet.. Recent updates include a brand new roof in 2024 and a 2018 heat pump for worry-free move-in. As a wonderful bonus, there is a 24x24 attached two-car garage, and a yard barn for even more storage. Enjoy outdoor relaxation with a 10x16 back deck and a covered front porch. Schedule your showing today!
Zillow last checked: 8 hours ago
Listing updated: June 19, 2025 at 01:00pm
Listed by:
Brittany Reed 423-773-9374,
Selling Stateline Real Estate Group
Bought with:
Fungbeh B Karmue, 352932
Greater Impact Realty Jonesborough
Jodi Badder, 378266
Greater Impact Realty Jonesborough
Source: TVRMLS,MLS#: 9976887
Facts & features
Interior
Bedrooms & bathrooms
- Bedrooms: 3
- Bathrooms: 2
- Full bathrooms: 2
Heating
- Fireplace(s), Heat Pump
Cooling
- Heat Pump
Appliances
- Included: Dishwasher, Dryer, Electric Range, Refrigerator, Washer
- Laundry: Electric Dryer Hookup, Washer Hookup
Features
- Laminate Counters, Walk-In Closet(s)
- Flooring: Carpet, Laminate, Vinyl
- Number of fireplaces: 1
- Fireplace features: Living Room
Interior area
- Total structure area: 1,248
- Total interior livable area: 1,248 sqft
Property
Parking
- Total spaces: 2
- Parking features: Driveway
- Garage spaces: 2
- Has uncovered spaces: Yes
Features
- Levels: One
- Stories: 1
- Patio & porch: Back, Covered, Deck, Front Porch
- Exterior features: See Remarks
Lot
- Size: 0.61 Acres
- Dimensions: 100.68 x 267.10 IRR
- Topography: Level, Rolling Slope
Details
- Additional structures: Shed(s)
- Parcel number: 066m A 002.00
- Zoning: RS
Construction
Type & style
- Home type: MobileManufactured
- Architectural style: Other
- Property subtype: Single Family Residence, Residential, Manufactured Home
Materials
- Vinyl Siding, Other
- Foundation: See Remarks
- Roof: Shingle
Condition
- Above Average
- New construction: No
- Year built: 1999
Utilities & green energy
- Sewer: Septic Tank
- Water: Public
- Utilities for property: Electricity Connected, Water Connected
Community & neighborhood
Location
- Region: Telford
- Subdivision: TN Valley
Other
Other facts
- Body type: Double Wide
- Listing terms: Cash,Conventional,FHA,VA Loan
Price history
| Date | Event | Price |
|---|---|---|
| 5/12/2025 | Sold | $215,000$172/sqft |
Source: TVRMLS #9976887 | ||
| 4/9/2025 | Pending sale | $215,000$172/sqft |
Source: TVRMLS #9976887 | ||
| 3/31/2025 | Price change | $215,000-2.2%$172/sqft |
Source: TVRMLS #9976887 | ||
| 3/13/2025 | Listed for sale | $219,900$176/sqft |
Source: TVRMLS #9976887 | ||
| 3/8/2025 | Pending sale | $219,900$176/sqft |
Source: TVRMLS #9976887 | ||
Public tax history
| Year | Property taxes | Tax assessment |
|---|---|---|
| 2024 | $551 +65% | $32,250 +107.4% |
| 2023 | $334 | $15,550 |
| 2022 | $334 | $15,550 |
Find assessor info on the county website
Neighborhood: 37690
Nearby schools
GreatSchools rating
- 6/10Grandview Elementary SchoolGrades: PK-8Distance: 1.5 mi
- 5/10David Crockett High SchoolGrades: 9-12Distance: 1.8 mi
- 2/10Washington County Adult High SchoolGrades: 9-12Distance: 9.1 mi
Schools provided by the listing agent
- Elementary: Grandview
- Middle: Grandview
- High: David Crockett
Source: TVRMLS. This data may not be complete. We recommend contacting the local school district to confirm school assignments for this home.

