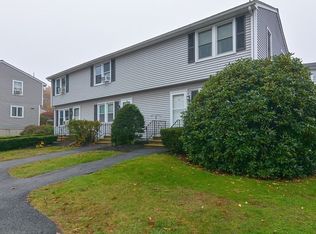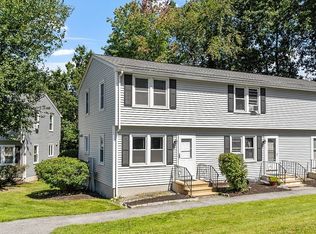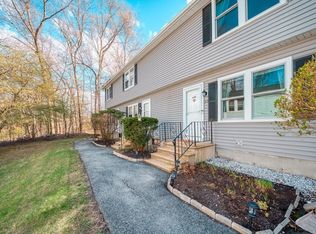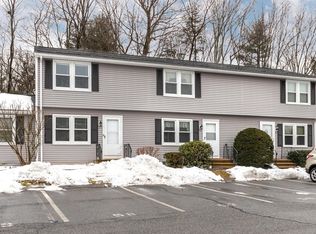Sold for $247,500
$247,500
270 Sunderland Rd APT 92, Worcester, MA 01604
2beds
1,082sqft
Condominium, Townhouse
Built in 1985
-- sqft lot
$290,000 Zestimate®
$229/sqft
$2,240 Estimated rent
Home value
$290,000
$276,000 - $305,000
$2,240/mo
Zestimate® history
Loading...
Owner options
Explore your selling options
What's special
Here is your chance to get into the coveted Perkins Farm Condo Complex! This sun-filled end unit features 3 floors of living space. Your 1st floor has a spacious living room with wall-to-wall carpet, ½ bath and a cabinet packed eat-in kitchen with stainless steel appliances just waiting for your culinary creations. Slider access to your own private back deck makes for easy BBQ gatherings. Upstairs find two generous sized bedrooms both with ample closet space. A full bath completes this level. In the basement find a bonus room perfect for a family room, game room or in-home office. Bring your ideas! This home has been loved by 3 generations and is ready for you to make new memories within its walls. Build instant equity by renovating to your taste. Low condo fee and rentals are allowed as well as pets! Deck leads to well-manicured common area grounds, in-ground swimming pool, tennis and basketball courts. Close to shopping, restaurants, schools and much more. This is a must see!
Zillow last checked: 8 hours ago
Listing updated: January 12, 2024 at 09:59am
Listed by:
Rebecca Hart 774-242-2316,
Lamacchia Realty, Inc. 508-290-0303
Bought with:
Jill Bailey
Redfin Corp.
Source: MLS PIN,MLS#: 73183109
Facts & features
Interior
Bedrooms & bathrooms
- Bedrooms: 2
- Bathrooms: 2
- Full bathrooms: 1
- 1/2 bathrooms: 1
Primary bedroom
- Features: Closet, Flooring - Wall to Wall Carpet, Cable Hookup
- Level: Second
- Area: 154
- Dimensions: 14 x 11
Bedroom 2
- Features: Closet, Flooring - Wall to Wall Carpet, Cable Hookup
- Level: Second
- Area: 132
- Dimensions: 11 x 12
Primary bathroom
- Features: No
Bathroom 1
- Features: Bathroom - Full, Bathroom - With Tub & Shower, Closet - Linen, Flooring - Laminate, Countertops - Stone/Granite/Solid
- Level: Second
- Area: 72
- Dimensions: 8 x 9
Bathroom 2
- Features: Bathroom - Half, Flooring - Laminate, Countertops - Stone/Granite/Solid
- Level: First
- Area: 35
- Dimensions: 5 x 7
Kitchen
- Features: Bathroom - Half, Ceiling Fan(s), Flooring - Laminate, Dining Area, Pantry, Deck - Exterior, Exterior Access, Slider, Stainless Steel Appliances
- Level: First
- Area: 187
- Dimensions: 17 x 11
Living room
- Features: Flooring - Wall to Wall Carpet, Cable Hookup, Exterior Access
- Level: First
- Area: 180
- Dimensions: 15 x 12
Heating
- Electric Baseboard, Electric
Cooling
- None
Appliances
- Included: Range, Dishwasher, Refrigerator, Freezer
- Laundry: Electric Dryer Hookup, Washer Hookup, In Basement, In Unit
Features
- Closet/Cabinets - Custom Built, Cable Hookup, Bonus Room
- Flooring: Carpet, Laminate, Flooring - Wall to Wall Carpet
- Doors: Insulated Doors, Storm Door(s)
- Windows: Insulated Windows, Screens
- Has basement: Yes
- Has fireplace: No
- Common walls with other units/homes: End Unit
Interior area
- Total structure area: 1,082
- Total interior livable area: 1,082 sqft
Property
Parking
- Total spaces: 1
- Parking features: Off Street, Assigned, Deeded, Guest, Paved
- Uncovered spaces: 1
Accessibility
- Accessibility features: No
Features
- Patio & porch: Deck - Wood
- Exterior features: Deck - Wood, Screens, Rain Gutters, Professional Landscaping, Stone Wall
- Pool features: Association, In Ground
Details
- Parcel number: M:34 B:25A L:00092,1793441
- Zoning: R
Construction
Type & style
- Home type: Townhouse
- Property subtype: Condominium, Townhouse
- Attached to another structure: Yes
Materials
- Frame
- Roof: Shingle
Condition
- Year built: 1985
Utilities & green energy
- Electric: Circuit Breakers, 200+ Amp Service
- Sewer: Public Sewer
- Water: Public
- Utilities for property: for Electric Range, for Electric Dryer, Washer Hookup
Green energy
- Energy efficient items: Thermostat
Community & neighborhood
Community
- Community features: Public Transportation, Shopping, Park, Walk/Jog Trails, Bike Path, Public School
Location
- Region: Worcester
HOA & financial
HOA
- HOA fee: $329 monthly
- Amenities included: Tennis Court(s)
- Services included: Water, Sewer, Insurance, Maintenance Structure, Road Maintenance, Maintenance Grounds, Snow Removal, Trash
Price history
| Date | Event | Price |
|---|---|---|
| 1/12/2024 | Sold | $247,500-1%$229/sqft |
Source: MLS PIN #73183109 Report a problem | ||
| 12/5/2023 | Contingent | $250,000$231/sqft |
Source: MLS PIN #73183109 Report a problem | ||
| 11/28/2023 | Listed for sale | $250,000$231/sqft |
Source: MLS PIN #73183109 Report a problem | ||
Public tax history
| Year | Property taxes | Tax assessment |
|---|---|---|
| 2025 | $3,485 +0.9% | $264,200 +5.2% |
| 2024 | $3,453 +17.5% | $251,100 +22.5% |
| 2023 | $2,938 +6% | $204,900 +12.4% |
Find assessor info on the county website
Neighborhood: 01604
Nearby schools
GreatSchools rating
- 6/10Roosevelt SchoolGrades: PK-6Distance: 0.1 mi
- 3/10Worcester East Middle SchoolGrades: 7-8Distance: 1.4 mi
- 1/10North High SchoolGrades: 9-12Distance: 1.3 mi
Get a cash offer in 3 minutes
Find out how much your home could sell for in as little as 3 minutes with a no-obligation cash offer.
Estimated market value$290,000
Get a cash offer in 3 minutes
Find out how much your home could sell for in as little as 3 minutes with a no-obligation cash offer.
Estimated market value
$290,000



