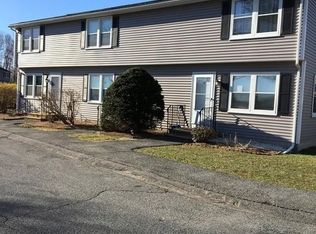Pride of ownership shines through in this wonderfully updated Perkins Farm Townhouse! The sunny eat in kitchen boasts custom cabinetry; counters along with neutral tiled floor with replacement slider out to deck! Living room with recessed lighting and hardwoods! Half bath updated with new vanity and tile flooring! Spacious Master Bedroom with his and her closets and hardwoods! 2nd BR is a wonderful space with hardwoods! Full bath with updated tub surround, vanity and tile floors! Ceiling fans in all the rooms keep you cool in the summer months! All heating has been updated with hydronic baseboard heaters and programmable thermostats! Replacement windows! Basement has finishing potential! Conveniently located within minutes to the Mass Pike, Route 20, 146 and Route 9. Pet friendly! There is nothing not to love! Hurry before its too late!
This property is off market, which means it's not currently listed for sale or rent on Zillow. This may be different from what's available on other websites or public sources.

