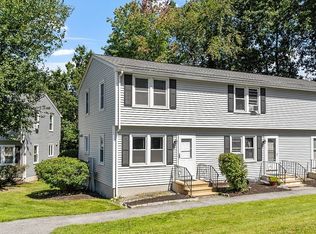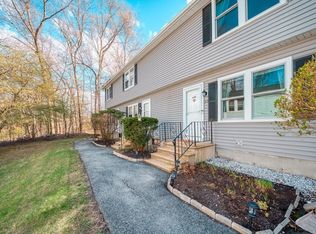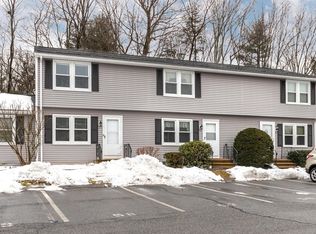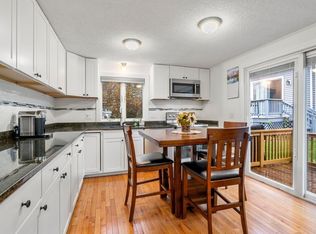Sold for $281,000
$281,000
270 Sunderland Rd APT 8, Worcester, MA 01604
2beds
900sqft
Condominium
Built in 1985
-- sqft lot
$310,800 Zestimate®
$312/sqft
$2,215 Estimated rent
Home value
$310,800
$295,000 - $326,000
$2,215/mo
Zestimate® history
Loading...
Owner options
Explore your selling options
What's special
Welcome Perkins Farm! This well kept condo is ready for it's new owner! The main level includes a living room, kitchen, dining area, and a half bath. Walk out the kitchen slider to your private deck. Upstairs, there are two good sized bedrooms, both with closets and windows for natural light. The primary bath is right next to the bedrooms for easy access. On the basement level you will find about 350 square feet of finished bonus space. It has tile floors, baseboard heaters, custom built-ins and recessed lights. Use your imagination and utilize this space for whatever suits your needs! Laundry is also located in the basement and there is extra space for storage too. The condo community offers an in-ground swimming pool & tennis court for your outdoor fun. This is a great commuter location, close to Route 9, Route 20 and the Mass Pike. Open house scheduled for Saturday 11/18/23 from 11:00-12:30pm!
Zillow last checked: 8 hours ago
Listing updated: January 12, 2024 at 05:54am
Listed by:
Samuel Shaw 774-519-6060,
EXIT Real Estate Executives 508-885-5555
Bought with:
Michelle Barnes
RE/MAX ONE
Source: MLS PIN,MLS#: 73176119
Facts & features
Interior
Bedrooms & bathrooms
- Bedrooms: 2
- Bathrooms: 2
- Full bathrooms: 1
- 1/2 bathrooms: 1
Primary bedroom
- Features: Closet, Flooring - Laminate, Window(s) - Picture
- Level: Second
- Area: 180
- Dimensions: 15 x 12
Bedroom 2
- Features: Closet, Flooring - Laminate, Window(s) - Picture
- Level: Second
- Area: 132
- Dimensions: 11 x 12
Primary bathroom
- Features: Yes
Bathroom 1
- Features: Bathroom - Half, Ceiling Fan(s), Flooring - Stone/Ceramic Tile
- Level: First
- Area: 35
- Dimensions: 5 x 7
Bathroom 2
- Features: Bathroom - Full, Bathroom - With Tub & Shower, Closet, Flooring - Stone/Ceramic Tile, Window(s) - Picture, Lighting - Pendant
- Level: Second
- Area: 72
- Dimensions: 8 x 9
Dining room
- Features: Closet, Flooring - Stone/Ceramic Tile, Lighting - Overhead
- Level: First
- Area: 88
- Dimensions: 8 x 11
Kitchen
- Features: Closet, Flooring - Stone/Ceramic Tile, Deck - Exterior, Slider, Lighting - Overhead
- Level: Main,First
- Area: 110
- Dimensions: 10 x 11
Living room
- Features: Flooring - Hardwood, Window(s) - Picture, Exterior Access
- Level: First
- Area: 165
- Dimensions: 15 x 11
Heating
- Electric
Cooling
- Window Unit(s)
Appliances
- Included: Range, Dishwasher, Refrigerator, Freezer, Range Hood
- Laundry: Electric Dryer Hookup, Washer Hookup, In Basement, In Unit
Features
- Closet, Recessed Lighting, Bonus Room, Internet Available - Broadband
- Flooring: Tile, Laminate, Hardwood, Flooring - Stone/Ceramic Tile
- Has basement: Yes
- Has fireplace: No
Interior area
- Total structure area: 900
- Total interior livable area: 900 sqft
Property
Parking
- Total spaces: 1
- Parking features: Off Street, Deeded
- Uncovered spaces: 1
Features
- Entry location: Unit Placement(Street,Front,Ground,Partially Below Grade)
- Patio & porch: Deck - Wood
- Exterior features: Deck - Wood, Rain Gutters, Tennis Court(s)
- Pool features: Association, In Ground
- Waterfront features: Lake/Pond, Beach Ownership(Public)
Details
- Parcel number: M:34 B:25A L:00008,1793441
- Zoning: Condo
Construction
Type & style
- Home type: Condo
- Property subtype: Condominium
- Attached to another structure: Yes
Materials
- Frame
- Roof: Shingle
Condition
- Year built: 1985
Utilities & green energy
- Electric: 200+ Amp Service
- Sewer: Public Sewer
- Water: Public
- Utilities for property: for Electric Range, for Electric Oven, for Electric Dryer, Washer Hookup
Community & neighborhood
Community
- Community features: Public Transportation, Shopping, Pool, Tennis Court(s), Park, Walk/Jog Trails, Golf, Medical Facility, Laundromat, Bike Path, Private School, Public School, University
Location
- Region: Worcester
HOA & financial
HOA
- HOA fee: $324 monthly
- Amenities included: Pool, Tennis Court(s)
- Services included: Water, Sewer, Insurance, Maintenance Structure, Road Maintenance, Maintenance Grounds, Snow Removal
Other
Other facts
- Listing terms: Contract
Price history
| Date | Event | Price |
|---|---|---|
| 1/11/2024 | Sold | $281,000-1.4%$312/sqft |
Source: MLS PIN #73176119 Report a problem | ||
| 12/17/2023 | Pending sale | $285,000$317/sqft |
Source: | ||
| 12/3/2023 | Contingent | $285,000$317/sqft |
Source: MLS PIN #73176119 Report a problem | ||
| 11/1/2023 | Listed for sale | $285,000+21.8%$317/sqft |
Source: MLS PIN #73176119 Report a problem | ||
| 11/23/2021 | Sold | $234,000-0.4%$260/sqft |
Source: MLS PIN #72905285 Report a problem | ||
Public tax history
| Year | Property taxes | Tax assessment |
|---|---|---|
| 2025 | $3,783 +2.3% | $286,800 +6.7% |
| 2024 | $3,697 +17.5% | $268,900 +22.6% |
| 2023 | $3,146 +14% | $219,400 +20.9% |
Find assessor info on the county website
Neighborhood: 01604
Nearby schools
GreatSchools rating
- 6/10Roosevelt SchoolGrades: PK-6Distance: 0.1 mi
- 3/10Worcester East Middle SchoolGrades: 7-8Distance: 1.4 mi
- 1/10North High SchoolGrades: 9-12Distance: 1.3 mi
Get a cash offer in 3 minutes
Find out how much your home could sell for in as little as 3 minutes with a no-obligation cash offer.
Estimated market value$310,800
Get a cash offer in 3 minutes
Find out how much your home could sell for in as little as 3 minutes with a no-obligation cash offer.
Estimated market value
$310,800



