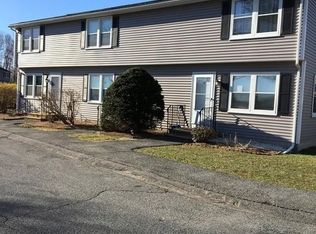WOW!!! Welcome Home! Check out this bright, sunny two bedroom condo in Perkins Farm! Walk in the front door and fall in love with this great condo boasting fresh interior paint, durable & low-maintenance vinyl plank throughout the first floor, which features an eat-kitchen kitchen with white cabinets and new stainless appliances, as well as a modern half bath, and a living room and dining nook that is flooded with natural light thanks to the sliding doors which lead out onto your very own deck. Upstairs you will find the master bedroom with fresh paint and his and hers closets. The guest bedroom offers fresh paint and plenty of closet space. Second floor also has a beautiful full bath. The basement offers a finished family room and a separate laundry & storage room. Water heater 2016. This home is pet friendly with restrictions (see attached documents). Perkins Farm offers many amenities, including a swimming pool and tennis courts.
This property is off market, which means it's not currently listed for sale or rent on Zillow. This may be different from what's available on other websites or public sources.

