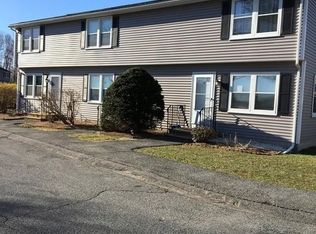Beautifully presented and fully updated this home is a gem and move in ready. Sunny open plan ground floor ideal for entertaining or family living with the extra large peninsula and breakfast counter. Stainless steel appliances, pendant lights, under cabinet lighting , abundant cabinetry and direct access to the rear deck via slider. Updated half bath with pedestal sink. Good sized bedrooms with new carpets and fresh paint. Updated main bathroom.The basement too is freshly decorated with new carpets and offers a family room and a separate office with built in shelves perfect for working from home. There is a designated laundry and storage area. Tennis courts and inground pool are available for the residents.
This property is off market, which means it's not currently listed for sale or rent on Zillow. This may be different from what's available on other websites or public sources.

