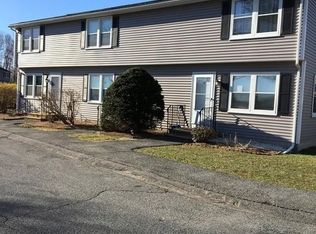Updated middle unit at Perkin Farm Condominiums! This home features an eat-in-kitchen which leads to a private deck for your summer BBQ's. Master bedroom with 2 closets and a good size second bedroom; All rooms are freshly painted with new wood flooring. Full finished, heated basement, great for recreation or office. Washer & dryer hookups in unit. 2020 Water Heater. Inground Pool and Tennis court. Great neighborhood in an ideal commuter location. Near Mass Pike and Rte.20 & 290. located just minutes to UMASS medical school, Hospitals, and Bio-Tech Park. Minutes to the shopping plaza, local restaurants and bus routes. All offers, if any are due by 01/13/2021.
This property is off market, which means it's not currently listed for sale or rent on Zillow. This may be different from what's available on other websites or public sources.

