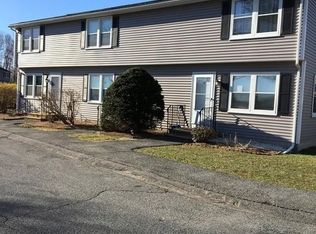PRICED TO SELL-- Don't miss out on this charming townhouse located in the wonderful Perkins Farm Condominiums. A lovely living space welcomes you as you enter the home, followed by a spacious kitchen that leads to the deck area overlooking the community tennis court. Upstairs you find two cozy bedrooms, perfect for a small family or someone who lives alone. Conveniently located near a shopping center, Lake Quinsigamond, multiple public schools, a gym, Buffone arena, route 20, route 9 and I290 highway access. An end unit with a partially finished basement adds tons of value and space! Highly motivated sellers!! Due to Covid19 there will only be private showings at this time, we appreciate your patience and cooperation.
This property is off market, which means it's not currently listed for sale or rent on Zillow. This may be different from what's available on other websites or public sources.

