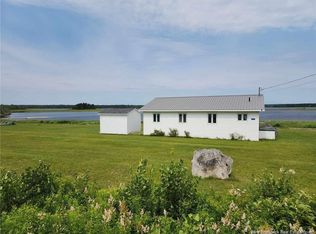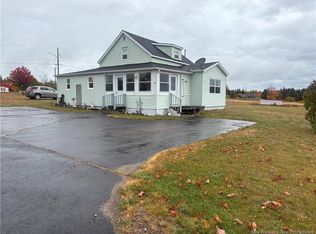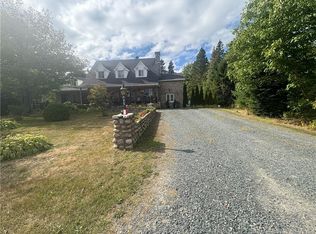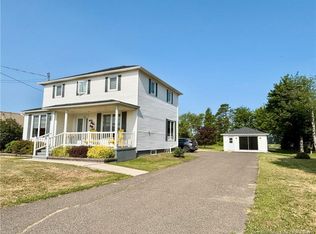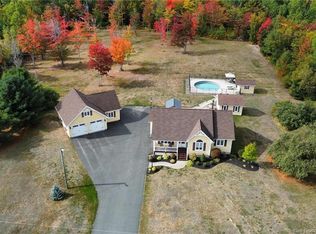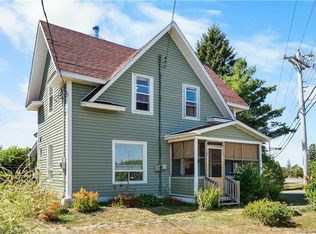270 Straight Brook Rd, Alnwick, NB E9H 2B3
What's special
- 29 days |
- 241 |
- 17 |
Zillow last checked: 8 hours ago
Listing updated: December 19, 2025 at 01:14am
FRAN SIPPLEY-MCLEAN, Agent Manager,
Century 21 First Rate Realty Ltd. Brokerage,
KEVIN MCLEAN, Salesperson,
Century 21 First Rate Realty Ltd.
Facts & features
Interior
Bedrooms & bathrooms
- Bedrooms: 4
- Bathrooms: 3
- Full bathrooms: 3
Bedroom
- Level: Main
Bedroom
- Level: Main
Bedroom
- Level: Second
Bathroom
- Level: Main
Bathroom
- Level: Main
Bathroom
- Level: Main
Other
- Level: Main
Kitchen
- Level: Main
Laundry
- Level: Main
Sun room
- Level: Main
Heating
- Heat Pump, Propane
Cooling
- Ductless, Heat Pump, Heat Pump - Ductless
Appliances
- Included: Range Hood
- Laundry: Inside, Main Level
Features
- See Remarks
- Flooring: Ceramic Tile, Laminate
- Basement: Crawl Space
- Has fireplace: No
- Furnished: Yes
Interior area
- Total structure area: 2,500
- Total interior livable area: 2,500 sqft
- Finished area above ground: 2,500
Property
Parking
- Parking features: Circular Driveway, Gravel, Mutual, Garage
- Garage spaces: 36
- Has uncovered spaces: Yes
- Details: Garage Size(36 X 30)
Features
- Exterior features: Dock
- On waterfront: Yes
- Waterfront features: Waterfront, Waterfront (Deeded), River Front, River
- Body of water: Tabusintac
Lot
- Size: 7.92 Acres
- Features: Landscaped, Rolling Slope, Treed, Other, 3.0 - 9.99 Acres
Details
- Parcel number: 40502007
Construction
Type & style
- Home type: SingleFamily
Materials
- Cedar, Wood Siding, Other
- Foundation: Block
- Roof: Asphalt,Metal
Utilities & green energy
- Sewer: Septic Tank
- Water: Drilled, Well
Community & HOA
Location
- Region: Alnwick
Financial & listing details
- Price per square foot: C$180/sqft
- Annual tax amount: C$1,854
- Date on market: 12/18/2025
- Exclusions: One Craft Shed, Soft Hot Tub, 5th Wheel Trailer And Decking.
- Ownership: Freehold
(506) 624-7477
By pressing Contact Agent, you agree that the real estate professional identified above may call/text you about your search, which may involve use of automated means and pre-recorded/artificial voices. You don't need to consent as a condition of buying any property, goods, or services. Message/data rates may apply. You also agree to our Terms of Use. Zillow does not endorse any real estate professionals. We may share information about your recent and future site activity with your agent to help them understand what you're looking for in a home.
Price history
Price history
Price history is unavailable.
Public tax history
Public tax history
Tax history is unavailable.Climate risks
Neighborhood: E9H
Nearby schools
GreatSchools rating
No schools nearby
We couldn't find any schools near this home.
- Loading
