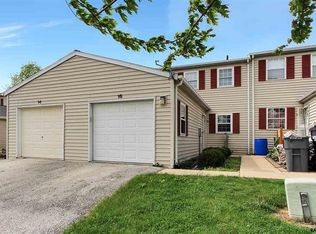Sold for $490,000
$490,000
270 Stoney Point Rd, East Berlin, PA 17316
3beds
1,516sqft
Single Family Residence
Built in 1990
6.65 Acres Lot
$509,600 Zestimate®
$323/sqft
$1,701 Estimated rent
Home value
$509,600
$372,000 - $693,000
$1,701/mo
Zestimate® history
Loading...
Owner options
Explore your selling options
What's special
DREAMS DO COME TRUE...YOU'LL LOVE THE PRIVACY...SITUATED ON 6.65 ACRES IN BERMUDIAN AREA* THE SELLERS MADE SO MANY IMPROVEMENTS...INCLUDIING A 50 YEAR TRANSFERABLE (2024) ROOF, FRONT DOOR & SLIDING DOOR IN DINING ROOM , BEAUTIFUL GRANITE COUNTERS (2025), STAINLESS STEEL APPLIANCES (2024), LG WASHER & DRYER (2023), SUMP PUMP (2024), HOT WATER HEATER WAS REPLACED ABOUT 10 YRS, BEAUTIFUL WOOD FLOORS RECENTLY REFINISHED, LENNOX HVAC SYSTEM & PROPANE TANKS ARE OWNED*THE WELL TANK IS APPROX 10 YRS + ANDERSEN WINDOWS* THE LOWER LEVEL IS PARTIALLY COMPLETE W/NEW CEILING, FRESHLY PAINTED FLOOR & GAS PROPANE HEATING W/OUTSIDE ENTRANCE. THIS 3 BEDROOM HOME INCLUDES A CAR BUFFERS DREAM INCLUDING A 48X32 POLE BUILDING (2021) WITH 100 AMP ELECTRIC, 6" CONCRETE FLOOR WILL SUPPORT LIFT, 10' DOORS...THE ENTIRE BACK IS FENCED*RADON SYSTEM IS INSTALLED*SEE AGENT REMARKS
Zillow last checked: 8 hours ago
Listing updated: May 13, 2025 at 09:31am
Listed by:
Robin Mede-Butt 717-451-4447,
Iron Valley Real Estate Hanover
Bought with:
Margaret Landis, RS358955
Iron Valley Real Estate of York County
Source: Bright MLS,MLS#: PAAD2016848
Facts & features
Interior
Bedrooms & bathrooms
- Bedrooms: 3
- Bathrooms: 2
- Full bathrooms: 1
- 1/2 bathrooms: 1
- Main level bathrooms: 1
Bedroom 1
- Description: -NOT USED-
- Features: Walk-In Closet(s), Attic - Access Panel, Cathedral/Vaulted Ceiling, Flooring - Laminated
- Level: Upper
- Area: 154 Square Feet
- Dimensions: 11 x 14
Bedroom 2
- Description: -NOT USED-
- Features: Flooring - Laminated
- Level: Upper
- Area: 110 Square Feet
- Dimensions: 10 x 11
Bedroom 3
- Description: -NOT USED-
- Features: Flooring - Laminated
- Level: Upper
- Area: 120 Square Feet
- Dimensions: 10 x 12
Bathroom 1
- Features: Skylight(s)
- Level: Upper
Dining room
- Description: -NOT USED-
- Features: Flooring - HardWood
- Level: Main
- Area: 132 Square Feet
- Dimensions: 11 x 12
Half bath
- Level: Main
Kitchen
- Description: -NOT USED-
- Level: Main
- Area: 154 Square Feet
- Dimensions: 11 x 14
Laundry
- Features: Flooring - Laminated
- Level: Main
Living room
- Description: -NOT USED-
- Features: Flooring - HardWood, Fireplace - Gas
- Level: Main
- Area: 208 Square Feet
- Dimensions: 13 x 16
Living room
- Features: Fireplace - Other
- Level: Unspecified
Heating
- Forced Air, Propane
Cooling
- Central Air, Electric
Appliances
- Included: Dishwasher, Microwave, Refrigerator, Oven, Dryer, Washer, Electric Water Heater
- Laundry: Laundry Room
Features
- Kitchen Island, Ceiling Fan(s), Combination Kitchen/Dining, Open Floorplan, Eat-in Kitchen, Kitchen - Table Space, Upgraded Countertops, Vaulted Ceiling(s)
- Flooring: Hardwood, Laminate, Wood
- Doors: Storm Door(s)
- Windows: Insulated Windows, Skylight(s)
- Basement: Full,Exterior Entry,Sump Pump,Heated
- Number of fireplaces: 1
- Fireplace features: Gas/Propane
Interior area
- Total structure area: 2,244
- Total interior livable area: 1,516 sqft
- Finished area above ground: 1,516
- Finished area below ground: 0
Property
Parking
- Total spaces: 28
- Parking features: Garage Door Opener, Attached, Driveway, Garage
- Attached garage spaces: 8
- Uncovered spaces: 20
Accessibility
- Accessibility features: None
Features
- Levels: Two
- Stories: 2
- Patio & porch: Porch, Deck
- Exterior features: Lighting
- Pool features: None
- Fencing: Back Yard
- Frontage type: Road Frontage
- Frontage length: Road Frontage: 495
Lot
- Size: 6.65 Acres
- Features: Level, Wooded
Details
- Additional structures: Above Grade, Below Grade
- Parcel number: 36J080019D000
- Zoning: RESIDENTIAL
- Special conditions: Standard
Construction
Type & style
- Home type: SingleFamily
- Architectural style: Colonial
- Property subtype: Single Family Residence
Materials
- Vinyl Siding
- Foundation: Concrete Perimeter
- Roof: Architectural Shingle
Condition
- Very Good
- New construction: No
- Year built: 1990
Utilities & green energy
- Electric: 200+ Amp Service, 100 Amp Service
- Sewer: Septic Exists
- Water: Well
- Utilities for property: Cable
Community & neighborhood
Security
- Security features: Smoke Detector(s), Main Entrance Lock
Location
- Region: East Berlin
- Subdivision: None Available
- Municipality: READING TWP
Other
Other facts
- Listing agreement: Exclusive Right To Sell
- Listing terms: FHA,Conventional,VA Loan
- Ownership: Fee Simple
- Road surface type: Black Top
Price history
| Date | Event | Price |
|---|---|---|
| 5/13/2025 | Sold | $490,000+8.9%$323/sqft |
Source: | ||
| 4/17/2025 | Pending sale | $450,000$297/sqft |
Source: | ||
| 4/15/2025 | Listed for sale | $450,000+73.7%$297/sqft |
Source: | ||
| 11/23/2011 | Sold | $259,000-13.7%$171/sqft |
Source: Public Record Report a problem | ||
| 12/11/2007 | Sold | $300,000$198/sqft |
Source: Public Record Report a problem | ||
Public tax history
| Year | Property taxes | Tax assessment |
|---|---|---|
| 2025 | $6,109 +3.9% | $326,700 |
| 2024 | $5,880 +2.6% | $326,700 |
| 2023 | $5,729 +5.3% | $326,700 |
Find assessor info on the county website
Neighborhood: Hampton
Nearby schools
GreatSchools rating
- 5/10Bermudian Springs El SchoolGrades: K-4Distance: 3.6 mi
- 6/10Bermudian Springs Middle SchoolGrades: 5-8Distance: 3.6 mi
- 5/10Bermudian Springs High SchoolGrades: 9-12Distance: 3.6 mi
Schools provided by the listing agent
- Elementary: Bermudian Springs
- Middle: Bermudian Springs
- High: Bermudian Springs
- District: Bermudian Springs
Source: Bright MLS. This data may not be complete. We recommend contacting the local school district to confirm school assignments for this home.
Get pre-qualified for a loan
At Zillow Home Loans, we can pre-qualify you in as little as 5 minutes with no impact to your credit score.An equal housing lender. NMLS #10287.
Sell for more on Zillow
Get a Zillow Showcase℠ listing at no additional cost and you could sell for .
$509,600
2% more+$10,192
With Zillow Showcase(estimated)$519,792
