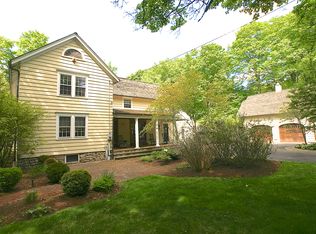Stone walls abound this elegant country home set off Stanwich Road, and walking distance to Greenwich Country Day School. Chic interiors, amazing chef's kitchen (Viking & Bosch appliances) that opens to a large casual dining area and 2-story family room addition. Oversized windows and French doors bring in tremendous natural light and views galore of the stone veranda, pool and gardens. Cozy den, dining room with French doors, both with fireplaces. Luxurious master suite with office/sitting room, dressing room, limestone bathroom with steam shower and spa tub. Four other guest rooms, renovated bathrooms, and all new Marvin windows throughout. This is truly a wondrous home, think Holly Hunt meets Ralph Lauren.
This property is off market, which means it's not currently listed for sale or rent on Zillow. This may be different from what's available on other websites or public sources.
