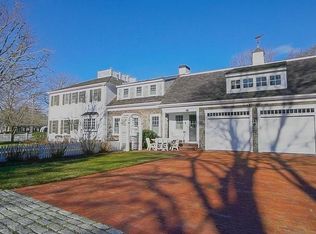Lovely antique home within easy walking distance of downtown Chatham. The exterior of the home still has its original appearance, and the interior retains many of the original features such as antique pine flooring.
This property is off market, which means it's not currently listed for sale or rent on Zillow. This may be different from what's available on other websites or public sources.
