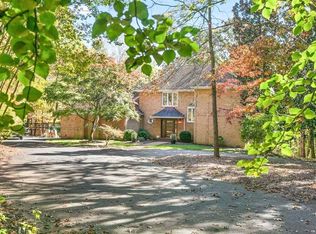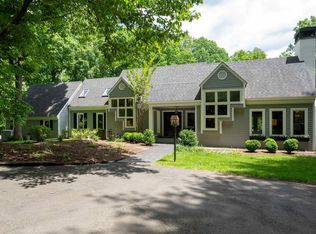Closed
$1,200,000
270 Spring Ln, Charlottesville, VA 22903
4beds
4,488sqft
Single Family Residence
Built in 1986
3.38 Acres Lot
$1,256,600 Zestimate®
$267/sqft
$6,089 Estimated rent
Home value
$1,256,600
$1.13M - $1.39M
$6,089/mo
Zestimate® history
Loading...
Owner options
Explore your selling options
What's special
OPEN Sat/Sun March 1st & 2nd 1-3PM. Located in Spring Hill, one of Ivy’s most desirable neighborhoods, this versatile home sits at the end of a cul-de-sac on a private 3.38-acre wooded lot with a circular driveway and two-car garage. The functional design offers 4 bedrooms, including 3 with en suite baths, plus a loft that can be converted to 1-2 additional bedrooms. Enjoy two expansive living rooms with cozy stone and brick fireplaces, a large eat-in kitchen, formal dining room and dreamy outdoor living with a covered porch, stone patio, fish pond, hot tub, outdoor shower, and a mostly level, open backyard—ideal for gathering. Recent updates include a sleek white-painted brick exterior, new hardwood floors, new gutters, and chic interior paint. With quick access to Charlottesville, Western Albemarle schools, and nearby country and sports clubs, this secluded retreat offers both peace and convenience. Plus, there's still plenty of potential to add your own personal touch!
Zillow last checked: 8 hours ago
Listing updated: May 09, 2025 at 06:01pm
Listed by:
MAGGIE HOLLOWAY 443-752-5856,
CORE REAL ESTATE PARTNERS LLC,
SHANNON THOMAS 434-882-1761,
CORE REAL ESTATE PARTNERS LLC
Bought with:
ROBERT HEADRICK, 0225068474
NEST REALTY GROUP
Source: CAAR,MLS#: 661054 Originating MLS: Charlottesville Area Association of Realtors
Originating MLS: Charlottesville Area Association of Realtors
Facts & features
Interior
Bedrooms & bathrooms
- Bedrooms: 4
- Bathrooms: 5
- Full bathrooms: 5
- Main level bathrooms: 1
- Main level bedrooms: 1
Primary bedroom
- Level: Second
Bedroom
- Level: Basement
Bedroom
- Level: First
Bedroom
- Level: Second
Primary bathroom
- Level: Second
Bathroom
- Level: First
Bathroom
- Level: Basement
Bathroom
- Level: Second
Bonus room
- Level: Second
Den
- Level: Basement
Dining room
- Level: First
Kitchen
- Level: First
Living room
- Level: First
Heating
- Central, Heat Pump
Cooling
- Heat Pump
Appliances
- Included: Dishwasher, Electric Cooktop, Microwave
- Laundry: Stacked
Features
- Eat-in Kitchen
- Flooring: Carpet, Wood
- Basement: Partially Finished
- Number of fireplaces: 2
- Fireplace features: Two, Gas, Stone, Wood Burning
Interior area
- Total structure area: 5,152
- Total interior livable area: 4,488 sqft
- Finished area above ground: 3,418
- Finished area below ground: 1,070
Property
Parking
- Total spaces: 2
- Parking features: Garage Faces Side
- Garage spaces: 2
Features
- Levels: One and One Half
- Stories: 1
- Patio & porch: Deck, Patio, Porch, Side Porch
- Pool features: None
- Has view: Yes
- View description: Trees/Woods
Lot
- Size: 3.38 Acres
- Features: Cul-De-Sac, Garden, Landscaped, Private, Wooded
- Topography: Rolling
Details
- Parcel number: 05800000024800
- Zoning description: R Residential
Construction
Type & style
- Home type: SingleFamily
- Architectural style: Cape Cod
- Property subtype: Single Family Residence
Materials
- Brick, Stick Built
- Foundation: Block
- Roof: Architectural
Condition
- New construction: No
- Year built: 1986
Utilities & green energy
- Sewer: Septic Tank
- Water: Private, Well
- Utilities for property: Cable Available
Community & neighborhood
Location
- Region: Charlottesville
- Subdivision: SPRING HILL
HOA & financial
HOA
- Has HOA: Yes
- HOA fee: $400 annually
- Amenities included: None
- Services included: Snow Removal
Price history
| Date | Event | Price |
|---|---|---|
| 5/9/2025 | Sold | $1,200,000$267/sqft |
Source: | ||
| 3/4/2025 | Pending sale | $1,200,000$267/sqft |
Source: | ||
| 2/25/2025 | Listed for sale | $1,200,000+84.9%$267/sqft |
Source: | ||
| 5/18/2011 | Listing removed | $649,000$145/sqft |
Source: McLean Faulconer Inc. #479280 Report a problem | ||
| 3/9/2011 | Price change | $649,000-6.6%$145/sqft |
Source: McLean Faulconer Inc. #479280 Report a problem | ||
Public tax history
| Year | Property taxes | Tax assessment |
|---|---|---|
| 2025 | $10,083 +16.8% | $1,127,800 +11.6% |
| 2024 | $8,633 +6.8% | $1,010,900 +6.8% |
| 2023 | $8,081 +8.3% | $946,300 +8.3% |
Find assessor info on the county website
Neighborhood: 22903
Nearby schools
GreatSchools rating
- 8/10Virginia L Murray Elementary SchoolGrades: PK-5Distance: 1.2 mi
- 7/10Joseph T Henley Middle SchoolGrades: 6-8Distance: 5.8 mi
- 9/10Western Albemarle High SchoolGrades: 9-12Distance: 5.8 mi
Schools provided by the listing agent
- Elementary: Murray
- Middle: Henley
- High: Western Albemarle
Source: CAAR. This data may not be complete. We recommend contacting the local school district to confirm school assignments for this home.

Get pre-qualified for a loan
At Zillow Home Loans, we can pre-qualify you in as little as 5 minutes with no impact to your credit score.An equal housing lender. NMLS #10287.

