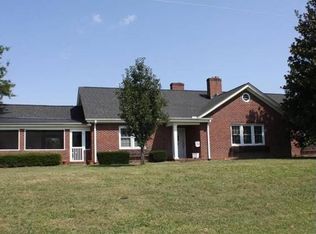Charming updated home located on the Greenville County side of Belton. Straight down Highway 25 with quick access to Simpsonville or the Southern Connector. Come walk through this home and enjoy the openness in between the living area and kitchen/dining room combo. The kitchen has beautiful granite countertops and a tile backsplash. Walk out of the kitchen on to more than 30 feet of patio space that will be a great gathering spot for entertaining. The master suite is large enough to hold all your bedroom furniture and even design a private reading space within. You can also enjoy a walk-in closet, an oversized full bath and access to the deck. As you move through the living area you will find a laundry space and a sunroom on the rear portion of the home. The additional full bathroom is accessible from the sunroom as well as the second bedroom. Hardwood floors, ceramic tile and fresh paint scheme make this home ready to inhabit. DON'T WAIT - SCHEDULE YOUR APPOINTMENT TODAY!
This property is off market, which means it's not currently listed for sale or rent on Zillow. This may be different from what's available on other websites or public sources.

