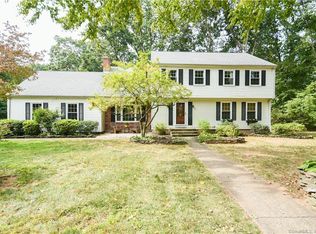Open the door to this gracious Colonial on Sorghum Ridge Road and you are instantly wowed by the gleaming hardwood floors and beautiful wainscoting. It's a wonderful first impression! Enjoy the crisp white finishes of this tasteful, bright kitchen with its granite topped counters, undercabinetry lighting and stunning tilework. The granite topped breakfast bar on the large island has deep storage drawers for easy access to your finest china. A formal dining room is sophisticated and opens to a large formal living room with hardwood floors. For cozy evenings enjoy the family room with its wood burning fireplace. It opens to the kitchen so the chef can interact with all. A handy mudroom keeps coats and shoes at bay and connects to the outside patio. The slider in the kitchen also brings you to the delightful patio looking onto your flat, private backyard that comes complete with a stone wall. Perfect indoor-outdoor living. Upstairs the master bedroom has its own walk in closet and full bathroom, with double sink, topped by granite. 3 other guest rooms complete the 2nd floor, served by a full bathroom also with a granite topped double sink vanity. There's more! Downstairs has an office and gym area and a comfy rec room. Lots of places to relax indoors and outdoors in this home. Your lawn has a sprinkler system to keep it lush. Underground utilities. Sophistication, space, comfort and elegance. Come visit !
This property is off market, which means it's not currently listed for sale or rent on Zillow. This may be different from what's available on other websites or public sources.
