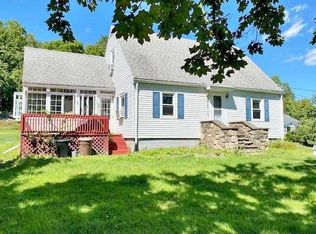This is a lovely Cape Cod style house located on .84 acres of land in the Town of Amenia, NY. A great location, minutes to the Wassiac Train Station, or a short drive to the Millbrook or Millerton Villages and just minutes to the Connecticut border and the quaint town of Sharon, CT. The house is set upon a knoll overlooking a small brook. It features a nice backyard with an open lawn area. It has three bedrooms, 1.5 baths, a living room and an fantastic open kitchen/dining area with great light and a door to the deck. There is a full basement with laundry and access to a one car garage. Outside you will find two small outbuildings/sheds for additional storage space. An affordable option for a first time homebuyer, someone looking to downsize, or even someone seeking a weekend getaway from the City!
This property is off market, which means it's not currently listed for sale or rent on Zillow. This may be different from what's available on other websites or public sources.
