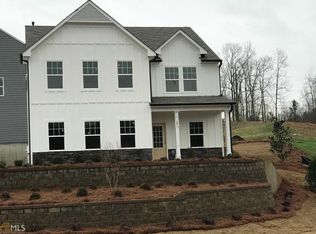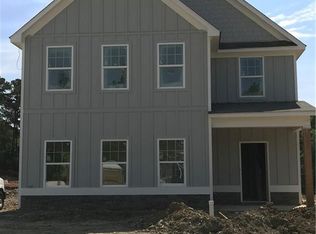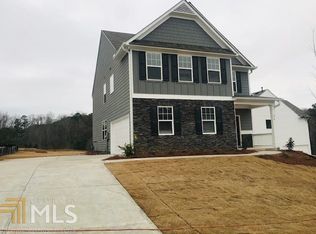Closed
$450,000
270 Shoals Bridge Rd, Acworth, GA 30102
4beds
2,200sqft
Single Family Residence
Built in 2020
8,276.4 Square Feet Lot
$449,900 Zestimate®
$205/sqft
$2,526 Estimated rent
Home value
$449,900
$427,000 - $472,000
$2,526/mo
Zestimate® history
Loading...
Owner options
Explore your selling options
What's special
LIKE NEW AND IN A SUPER LOCATION! This 3-year-old home offers 4 bedrooms, 2 full bathrooms, and 1 half bath. Open concept with gracious, fireside family room open to the kitchen and eat in area. Formal Dining Room. The kitchen includes a ton of white cabinets, tile backsplash, granite counters, island, and a HUGE walk-in pantry! Owner's suite is over-sized and will fit large furniture and then some! Owner's bath offers double vanity, separate tub/ shower, and huge walk-in closet. Three spacious secondary bedrooms on the upper level. This home is on a super lot that offers level, fenced backyard. There is plenty of play space and room for the pets run! Beautiful, custom built, oversized covered patio!! Perfect place for outdoor living and spacious enough for multiple chairs, dining and a couch! The home is set back off the road which allows for a long driveway and multiple car parking. Desirable side-entry, 2 car garage. When location matters....1 mile to Kellogg Creek boat ramp, campgrounds, lake Allatoona!! Perfectly located close to popular Downtown Woodstock & Acworth. Shopping, schools, and parks are all nearby.
Zillow last checked: 8 hours ago
Listing updated: March 01, 2024 at 01:32pm
Listed by:
Gina Weeks 770-354-0800,
BHHS Georgia Properties
Bought with:
Julia Sykes, 371247
Dorsey Alston, Realtors
Source: GAMLS,MLS#: 10238224
Facts & features
Interior
Bedrooms & bathrooms
- Bedrooms: 4
- Bathrooms: 3
- Full bathrooms: 2
- 1/2 bathrooms: 1
Dining room
- Features: Separate Room
Kitchen
- Features: Breakfast Room, Kitchen Island, Pantry, Walk-in Pantry
Heating
- Natural Gas
Cooling
- Ceiling Fan(s), Central Air
Appliances
- Included: Dishwasher, Disposal
- Laundry: Upper Level
Features
- Separate Shower, Tray Ceiling(s), Walk-In Closet(s)
- Flooring: Carpet, Laminate
- Windows: Double Pane Windows
- Basement: None
- Attic: Pull Down Stairs
- Number of fireplaces: 1
- Fireplace features: Factory Built, Gas Log
- Common walls with other units/homes: No Common Walls
Interior area
- Total structure area: 2,200
- Total interior livable area: 2,200 sqft
- Finished area above ground: 2,200
- Finished area below ground: 0
Property
Parking
- Parking features: Attached, Garage, Garage Door Opener, Kitchen Level
- Has attached garage: Yes
Features
- Levels: Two
- Stories: 2
- Patio & porch: Patio, Porch
- Exterior features: Other
- Fencing: Back Yard,Fenced,Wood
- Has view: Yes
- View description: Seasonal View
- Body of water: None
Lot
- Size: 8,276 sqft
- Features: Level
Details
- Parcel number: 21N10G 124
Construction
Type & style
- Home type: SingleFamily
- Architectural style: Craftsman,Traditional
- Property subtype: Single Family Residence
Materials
- Other
- Foundation: Slab
- Roof: Composition
Condition
- Resale
- New construction: No
- Year built: 2020
Utilities & green energy
- Sewer: Public Sewer
- Water: Public
- Utilities for property: Cable Available, Electricity Available, High Speed Internet, Natural Gas Available, Phone Available, Sewer Available, Underground Utilities, Water Available
Community & neighborhood
Security
- Security features: Smoke Detector(s)
Community
- Community features: Sidewalks, Street Lights
Location
- Region: Acworth
- Subdivision: High Shoals
HOA & financial
HOA
- Has HOA: Yes
- Services included: None
Other
Other facts
- Listing agreement: Exclusive Right To Sell
- Listing terms: Cash,Conventional,FHA,VA Loan
Price history
| Date | Event | Price |
|---|---|---|
| 2/29/2024 | Sold | $450,000$205/sqft |
Source: | ||
| 1/24/2024 | Pending sale | $450,000$205/sqft |
Source: | ||
| 1/17/2024 | Listed for sale | $450,000$205/sqft |
Source: | ||
| 1/17/2024 | Contingent | $450,000$205/sqft |
Source: | ||
| 1/17/2024 | Pending sale | $450,000$205/sqft |
Source: | ||
Public tax history
| Year | Property taxes | Tax assessment |
|---|---|---|
| 2025 | $4,544 +9.9% | $177,640 +4.4% |
| 2024 | $4,134 -0.8% | $170,160 -0.6% |
| 2023 | $4,169 +31.1% | $171,200 +37.3% |
Find assessor info on the county website
Neighborhood: 30102
Nearby schools
GreatSchools rating
- 5/10Boston Elementary SchoolGrades: PK-5Distance: 0.6 mi
- 7/10E.T. Booth Middle SchoolGrades: 6-8Distance: 2.1 mi
- 8/10Etowah High SchoolGrades: 9-12Distance: 2.1 mi
Schools provided by the listing agent
- Elementary: Boston
- Middle: Booth
- High: Etowah
Source: GAMLS. This data may not be complete. We recommend contacting the local school district to confirm school assignments for this home.
Get a cash offer in 3 minutes
Find out how much your home could sell for in as little as 3 minutes with a no-obligation cash offer.
Estimated market value$449,900
Get a cash offer in 3 minutes
Find out how much your home could sell for in as little as 3 minutes with a no-obligation cash offer.
Estimated market value
$449,900


