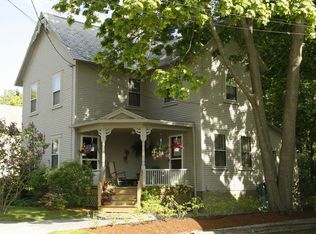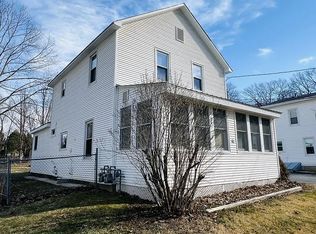This modern Colonial is a must-see property. Classic 1900s center hall layout featuring 4 bedrooms, 5 baths, a large kitchen, living room, dining room and sunroom. A 2018 renovation added a Great Room, fireplace, marble-topped bar, mudroom, bonus storage room, and a 3-car insulated/heated garage. Large corner lot in the city with a private backyard. Extensive stonework, designed landscaping, and a circular driveway with plenty of room for vehicles. Convenient downtown location. Owner pays for water. Renter is responsible for gas and electric. No smoking allowed. 1 year lease preferred.
This property is off market, which means it's not currently listed for sale or rent on Zillow. This may be different from what's available on other websites or public sources.


