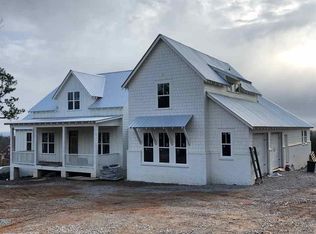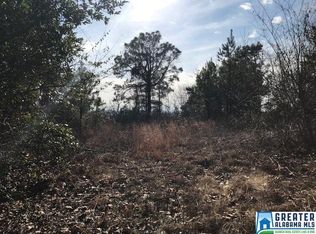Sold for $1,108,000
$1,108,000
270 Shades Crest Rd, Birmingham, AL 35226
5beds
5,333sqft
Single Family Residence
Built in 2005
1 Acres Lot
$1,008,800 Zestimate®
$208/sqft
$4,670 Estimated rent
Home value
$1,008,800
$958,000 - $1.07M
$4,670/mo
Zestimate® history
Loading...
Owner options
Explore your selling options
What's special
Rare opportunity! Beautiful, custom Taylor Burton home on Shades Crest with meticulous maintenance. Main level: Vaulted Great Room with stacked stone fireplace open to updated kitchen (quartz counters, stainless appliances, abundant cabinets); no-step access from 2-car garage; wonderful pantry/laundry rm; large master bedroom with fireplace and sitting area, elegant master bath and spacious walk-in closet; dining room; powder room; office with built-ins and French doors. Oversized covered porch; private fenced backyard; seasonal views through multitude of Great Room windows. Upstairs: 3 bedrooms, 2 baths, (flex bdrm with bath access); ample storage. Finished basement: In-law apartment -master suite, huge closets, full kitchen, living room, bonus space, powder rm, patio, single-car garage w/laundry hookup, workshop. Features: Whole house generator, storm shelter, security & sprinkler systems. Ideal for multi-generational families. Truly an elegant & comfortable living experience!
Zillow last checked: 8 hours ago
Listing updated: October 27, 2023 at 09:07am
Listed by:
Cathy Pryor 205-915-7227,
ARC Realty Vestavia
Bought with:
Michael Thomason
ARC Realty Vestavia
Source: GALMLS,MLS#: 21365556
Facts & features
Interior
Bedrooms & bathrooms
- Bedrooms: 5
- Bathrooms: 6
- Full bathrooms: 4
- 1/2 bathrooms: 2
Primary bedroom
- Level: First
Bedroom 1
- Level: Second
Bedroom 2
- Level: Second
Bedroom 3
- Level: Second
Primary bathroom
- Level: First
Bathroom 1
- Level: First
Bathroom 3
- Level: Second
Bathroom 4
- Level: Basement
Dining room
- Level: First
Kitchen
- Features: Stone Counters, Kitchen Island, Pantry
- Level: First
Basement
- Area: 2302
Office
- Level: First
Heating
- 3+ Systems (HEAT), Central, Heat Pump
Cooling
- 3+ Systems (COOL), Central Air, Ceiling Fan(s)
Appliances
- Included: ENERGY STAR Qualified Appliances, Convection Oven, Gas Cooktop, Dishwasher, Double Oven, Ice Maker, Microwave, Electric Oven, Plumbed for Gas in Kit, Refrigerator, Self Cleaning Oven, Stainless Steel Appliance(s), Warming Drawer, Electric Water Heater, Gas Water Heater
- Laundry: Electric Dryer Hookup, Sink, Washer Hookup, In Basement, Main Level, Laundry Room, Laundry (ROOM), Yes
Features
- Multiple Staircases, Recessed Lighting, Wet Bar, Workshop (INT), High Ceilings, Cathedral/Vaulted, Crown Molding, Smooth Ceilings, Tray Ceiling(s), Linen Closet, Separate Shower, Double Vanity, Shared Bath, Sitting Area in Master, Tub/Shower Combo, Walk-In Closet(s), In-Law Floorplan
- Flooring: Carpet, Hardwood, Marble, Slate, Tile
- Doors: French Doors
- Basement: Full,Finished,Daylight,Concrete
- Attic: Walk-In,Yes
- Number of fireplaces: 2
- Fireplace features: Masonry, Stone, Bedroom, Great Room, Gas
Interior area
- Total interior livable area: 5,333 sqft
- Finished area above ground: 3,601
- Finished area below ground: 1,732
Property
Parking
- Total spaces: 3
- Parking features: Basement, Circular Driveway, Driveway, Lower Level, Parking (MLVL), Garage Faces Side
- Attached garage spaces: 3
- Has uncovered spaces: Yes
Accessibility
- Accessibility features: Support Rails, Accessible Doors
Features
- Levels: One and One Half
- Stories: 1
- Patio & porch: Covered, Patio, Porch, Covered (DECK), Open (DECK), Deck
- Exterior features: Sprinkler System
- Pool features: None
- Has spa: Yes
- Spa features: Bath
- Fencing: Fenced
- Has view: Yes
- View description: None
- Waterfront features: No
Lot
- Size: 1 Acres
- Features: Acreage
Details
- Additional structures: Storm Shelter-Private, Workshop
- Parcel number: 3900161004016.000
- Special conditions: N/A
Construction
Type & style
- Home type: SingleFamily
- Property subtype: Single Family Residence
Materials
- Brick, Brick Over Foundation
- Foundation: Basement
Condition
- Year built: 2005
Utilities & green energy
- Electric: Generator
- Water: Public
- Utilities for property: Sewer Connected, Underground Utilities
Green energy
- Energy efficient items: Lighting, Thermostat, Ridge Vent, HVAC, Turbines
Community & neighborhood
Security
- Security features: Safe Room/Storm Cellar, Security System
Location
- Region: Birmingham
- Subdivision: Martinwood Estates
Other
Other facts
- Price range: $1.1M - $1.1M
- Road surface type: Paved
Price history
| Date | Event | Price |
|---|---|---|
| 10/27/2023 | Sold | $1,108,000+13.8%$208/sqft |
Source: | ||
| 9/24/2023 | Pending sale | $974,000$183/sqft |
Source: | ||
| 9/22/2023 | Listed for sale | $974,000+89.1%$183/sqft |
Source: | ||
| 7/18/2014 | Sold | $515,000$97/sqft |
Source: | ||
Public tax history
| Year | Property taxes | Tax assessment |
|---|---|---|
| 2025 | $5,595 +20.9% | $77,800 +10.4% |
| 2024 | $4,629 +13.3% | $70,440 +13.2% |
| 2023 | $4,087 -10.1% | $62,240 -10.1% |
Find assessor info on the county website
Neighborhood: 35226
Nearby schools
GreatSchools rating
- 10/10Bluff Pk Elementary SchoolGrades: PK-5Distance: 1.8 mi
- 10/10Ira F Simmons Middle SchoolGrades: 6-8Distance: 1.1 mi
- 8/10Hoover High SchoolGrades: 9-12Distance: 2.9 mi
Schools provided by the listing agent
- Elementary: Bluff Park
- Middle: Simmons, Ira F
- High: Hoover
Source: GALMLS. This data may not be complete. We recommend contacting the local school district to confirm school assignments for this home.
Get a cash offer in 3 minutes
Find out how much your home could sell for in as little as 3 minutes with a no-obligation cash offer.
Estimated market value$1,008,800
Get a cash offer in 3 minutes
Find out how much your home could sell for in as little as 3 minutes with a no-obligation cash offer.
Estimated market value
$1,008,800

