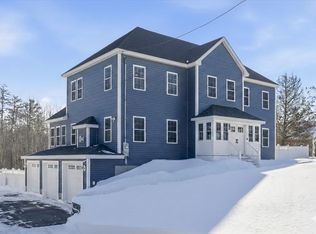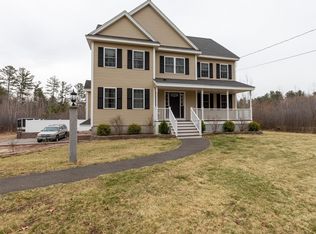Sold for $925,000
$925,000
270 Salem Rd, Dracut, MA 01826
4beds
3,871sqft
Single Family Residence
Built in 1972
2.32 Acres Lot
$922,400 Zestimate®
$239/sqft
$4,339 Estimated rent
Home value
$922,400
$849,000 - $996,000
$4,339/mo
Zestimate® history
Loading...
Owner options
Explore your selling options
What's special
A lifestyle you’ll never want to leave! Welcome to this one-of-a-kind retreat offering the perfect blend of comfort, recreation, and potential. This stunning home features 4 spacious bedrooms and 3.5 bathrooms. Whether you're entertaining or simply relaxing, this home has it all. Step outside and feel like you're on a permanent vacation with a sparkling inground saltwater. The tennis court and half-court basketball keep everyone active and engaged. With an expansive yard, there’s more than enough room to garden, gather, or even explore offering homesteading possibilities. Equestrians will love the 3-stall barn offering flexibility for animals or storage and the lower level presents in-law potential perfect for multigenerational living or additional guest space. Large family room, open concept kitchen and living. Spacious dining room and main level home office. Front entry has plenty of space for bags and jackets and beautiful screened in porch will host those warm summer nights.
Zillow last checked: 8 hours ago
Listing updated: June 10, 2025 at 10:29am
Listed by:
Kathryn M. Early 978-257-7683,
Berkshire Hathaway HomeServices Verani Realty Methuen 978-687-8484
Bought with:
Drake Cormier
Coldwell Banker Realty - Beverly
Source: MLS PIN,MLS#: 73356875
Facts & features
Interior
Bedrooms & bathrooms
- Bedrooms: 4
- Bathrooms: 4
- Full bathrooms: 3
- 1/2 bathrooms: 1
Primary bedroom
- Features: Walk-In Closet(s), Flooring - Hardwood
- Level: Second
- Area: 243.11
- Dimensions: 15.1 x 16.1
Bedroom 2
- Features: Closet, Flooring - Hardwood
- Level: Second
- Area: 161.25
- Dimensions: 13.11 x 12.3
Bedroom 3
- Features: Closet, Flooring - Hardwood
- Level: Second
- Area: 128.76
- Dimensions: 11.6 x 11.1
Bedroom 4
- Features: Closet, Flooring - Hardwood
- Level: Second
- Area: 133.62
- Dimensions: 13.1 x 10.2
Bedroom 5
- Features: Flooring - Stone/Ceramic Tile
- Level: Basement
- Area: 103
- Dimensions: 8.11 x 12.7
Primary bathroom
- Features: Yes
Bathroom 1
- Features: Bathroom - Half
- Level: First
Bathroom 2
- Features: Bathroom - Full
- Level: Second
- Area: 107.77
- Dimensions: 11.11 x 9.7
Bathroom 3
- Features: Bathroom - Full
- Level: Second
- Area: 78.57
- Dimensions: 8.1 x 9.7
Dining room
- Features: Flooring - Hardwood
- Level: First
- Area: 196.3
- Dimensions: 15.1 x 13
Family room
- Features: Flooring - Hardwood
- Level: Second
- Area: 556.8
- Dimensions: 23.2 x 24
Kitchen
- Features: Flooring - Stone/Ceramic Tile, Countertops - Stone/Granite/Solid, Peninsula
- Level: First
- Area: 179.2
- Dimensions: 14 x 12.8
Living room
- Features: Wood / Coal / Pellet Stove, Flooring - Hardwood
- Level: First
- Area: 238.52
- Dimensions: 17.8 x 13.4
Office
- Level: First
- Area: 144.64
- Dimensions: 11.3 x 12.8
Heating
- Baseboard, Natural Gas
Cooling
- Central Air
Appliances
- Included: Water Heater, Range, Dishwasher, Refrigerator, Washer, Dryer
- Laundry: Second Floor, Washer Hookup
Features
- Bathroom - 3/4, Closet, Bathroom, Bonus Room, Exercise Room, Entry Hall, Home Office, Sun Room, Central Vacuum
- Flooring: Tile, Hardwood, Flooring - Stone/Ceramic Tile
- Doors: Insulated Doors
- Windows: Insulated Windows, Screens
- Basement: Full,Finished,Walk-Out Access,Interior Entry
- Number of fireplaces: 2
Interior area
- Total structure area: 3,871
- Total interior livable area: 3,871 sqft
- Finished area above ground: 3,058
- Finished area below ground: 813
Property
Parking
- Total spaces: 12
- Parking features: Attached, Garage Door Opener, Storage, Workshop in Garage, Paved Drive, Off Street, Paved
- Attached garage spaces: 2
- Uncovered spaces: 10
Features
- Patio & porch: Screened, Deck, Patio
- Exterior features: Porch - Screened, Deck, Patio, Pool - Inground, Tennis Court(s), Rain Gutters, Barn/Stable, Professional Landscaping, Screens, Horses Permitted, Invisible Fence
- Has private pool: Yes
- Pool features: In Ground
- Fencing: Invisible
Lot
- Size: 2.32 Acres
Details
- Additional structures: Barn/Stable
- Parcel number: 3506354
- Zoning: R1
- Horses can be raised: Yes
Construction
Type & style
- Home type: SingleFamily
- Architectural style: Colonial
- Property subtype: Single Family Residence
Materials
- Frame
- Foundation: Concrete Perimeter
- Roof: Shingle
Condition
- Year built: 1972
Utilities & green energy
- Electric: Circuit Breakers, Generator Connection
- Sewer: Public Sewer
- Water: Private
- Utilities for property: for Gas Range, Washer Hookup, Generator Connection
Community & neighborhood
Security
- Security features: Security System
Community
- Community features: Shopping, Tennis Court(s), Park, Stable(s), Golf, Medical Facility, Highway Access, Public School
Location
- Region: Dracut
Other
Other facts
- Road surface type: Paved
Price history
| Date | Event | Price |
|---|---|---|
| 6/9/2025 | Sold | $925,000-2.6%$239/sqft |
Source: MLS PIN #73356875 Report a problem | ||
| 5/6/2025 | Contingent | $949,900$245/sqft |
Source: MLS PIN #73356875 Report a problem | ||
| 5/1/2025 | Price change | $949,900-3.1%$245/sqft |
Source: MLS PIN #73356875 Report a problem | ||
| 4/9/2025 | Listed for sale | $979,900+3.2%$253/sqft |
Source: MLS PIN #73356875 Report a problem | ||
| 3/6/2025 | Listing removed | $949,724$245/sqft |
Source: MLS PIN #73286135 Report a problem | ||
Public tax history
| Year | Property taxes | Tax assessment |
|---|---|---|
| 2025 | $8,161 +4% | $806,400 +7.4% |
| 2024 | $7,848 +2.8% | $751,000 +13.9% |
| 2023 | $7,634 +0.9% | $659,200 +7.1% |
Find assessor info on the county website
Neighborhood: 01826
Nearby schools
GreatSchools rating
- 7/10Joseph A Campbell Elementary SchoolGrades: PK-5Distance: 3.3 mi
- 5/10Justus C. Richardson Middle SchoolGrades: 6-8Distance: 5.1 mi
- 4/10Dracut Senior High SchoolGrades: 9-12Distance: 4.9 mi
Schools provided by the listing agent
- Elementary: Campbell
- Middle: Richardson Mid.
- High: Dracut High
Source: MLS PIN. This data may not be complete. We recommend contacting the local school district to confirm school assignments for this home.
Get a cash offer in 3 minutes
Find out how much your home could sell for in as little as 3 minutes with a no-obligation cash offer.
Estimated market value$922,400
Get a cash offer in 3 minutes
Find out how much your home could sell for in as little as 3 minutes with a no-obligation cash offer.
Estimated market value
$922,400

