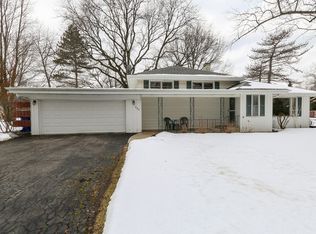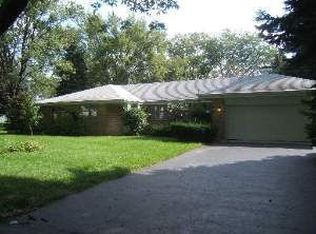Closed
$475,000
270 S Lambert Rd, Glen Ellyn, IL 60137
4beds
1,606sqft
Single Family Residence
Built in 1958
0.48 Acres Lot
$486,200 Zestimate®
$296/sqft
$3,487 Estimated rent
Home value
$486,200
$442,000 - $530,000
$3,487/mo
Zestimate® history
Loading...
Owner options
Explore your selling options
What's special
Discover this beautifully maintained 4-bedroom, 2-bath brick home with a spacious 2.5-car garage, nestled on a serene half-acre wooded lot. Enter the double door entry to reveal beautiful hardwood floors, a large open living room with a bay window and eastern sun exposure. The kitchen features a vaulted ceiling with a skylight, flooding the space with natural light. The family room is the perfect gathering space for entertaining guests. 4 large bedrooms with hardwood floors, a hallway bathroom featuring a relaxing spa tub, a separate shower, and plenty of cabinets for storage. The huge family room is in the lower level, with a convenient laundry room and an attached two-car garage. The garage has a heater, speakers, and shelves for added functionality. The home has city water, a septic system, and 200-AMP service. Roof and gutters installed 2012. Soffits installed 2018, Hardie Board on home installed 2019, Furnace, A/C installed 2015. Some windows installed 2014. Enjoy your spacious backyard with plenty of room for children to play or entertain. The custom outdoor shed has plenty of storage for garden tools and toys. No neighbors across the street and bushes in front of the home for privacy. Close to all suburban amenities, including shopping, banking, and much more. Located just moments from College of DuPage, with easy access to I-88, this home offers a wealth of amenities for your enjoyment.
Zillow last checked: 8 hours ago
Listing updated: June 27, 2025 at 02:05am
Listing courtesy of:
Mary Ann Manna 630-222-1202,
Manna Real Estate
Bought with:
Cynthia Stolfe
Redfin Corporation
Source: MRED as distributed by MLS GRID,MLS#: 12313390
Facts & features
Interior
Bedrooms & bathrooms
- Bedrooms: 4
- Bathrooms: 2
- Full bathrooms: 2
Primary bedroom
- Features: Flooring (Hardwood), Window Treatments (Blinds)
- Level: Second
- Area: 180 Square Feet
- Dimensions: 15X12
Bedroom 2
- Features: Flooring (Hardwood), Window Treatments (Blinds)
- Level: Second
- Area: 154 Square Feet
- Dimensions: 14X11
Bedroom 3
- Features: Flooring (Hardwood), Window Treatments (Blinds)
- Level: Second
- Area: 143 Square Feet
- Dimensions: 13X11
Bedroom 4
- Features: Flooring (Hardwood)
- Level: Second
- Area: 110 Square Feet
- Dimensions: 11X10
Dining room
- Features: Flooring (Hardwood), Window Treatments (Blinds)
- Level: Main
- Area: 99 Square Feet
- Dimensions: 11X9
Family room
- Features: Flooring (Carpet), Window Treatments (Blinds)
- Level: Lower
- Area: 504 Square Feet
- Dimensions: 28X18
Foyer
- Features: Flooring (Slate)
- Level: Main
- Area: 48 Square Feet
- Dimensions: 8X6
Kitchen
- Features: Flooring (Hardwood), Window Treatments (Blinds)
- Level: Main
- Area: 121 Square Feet
- Dimensions: 11X11
Laundry
- Features: Flooring (Other), Window Treatments (Curtains/Drapes)
- Level: Lower
- Area: 150 Square Feet
- Dimensions: 25X6
Living room
- Features: Flooring (Hardwood), Window Treatments (Blinds)
- Level: Main
- Area: 273 Square Feet
- Dimensions: 21X13
Heating
- Natural Gas, Forced Air
Cooling
- Central Air
Appliances
- Included: Range, Microwave, Dishwasher, Refrigerator, Washer, Dryer, Gas Water Heater
- Laundry: Gas Dryer Hookup, In Unit, Sink
Features
- Flooring: Hardwood
- Basement: Finished,Partial
Interior area
- Total structure area: 2,409
- Total interior livable area: 1,606 sqft
- Finished area below ground: 803
Property
Parking
- Total spaces: 2.5
- Parking features: Asphalt, Garage Door Opener, On Site, Garage Owned, Attached, Garage
- Attached garage spaces: 2.5
- Has uncovered spaces: Yes
Accessibility
- Accessibility features: No Disability Access
Features
- Levels: Tri-Level
Lot
- Size: 0.48 Acres
- Dimensions: 112 X 185.5
- Features: Mature Trees
Details
- Additional structures: Shed(s)
- Parcel number: 0522411008
- Special conditions: None
- Other equipment: TV-Cable
Construction
Type & style
- Home type: SingleFamily
- Property subtype: Single Family Residence
Materials
- Brick, Fiber Cement
- Foundation: Concrete Perimeter
- Roof: Asphalt
Condition
- New construction: No
- Year built: 1958
Utilities & green energy
- Electric: Circuit Breakers
- Sewer: Septic Tank
- Water: Public
Community & neighborhood
Security
- Security features: Carbon Monoxide Detector(s)
Community
- Community features: Street Lights, Street Paved
Location
- Region: Glen Ellyn
Other
Other facts
- Listing terms: Conventional
- Ownership: Fee Simple
Price history
| Date | Event | Price |
|---|---|---|
| 6/26/2025 | Sold | $475,000$296/sqft |
Source: | ||
| 4/7/2025 | Contingent | $475,000$296/sqft |
Source: | ||
| 4/5/2025 | Listed for sale | $475,000$296/sqft |
Source: | ||
Public tax history
| Year | Property taxes | Tax assessment |
|---|---|---|
| 2024 | $9,353 +5.2% | $134,464 +8.6% |
| 2023 | $8,895 -4.7% | $123,770 +5.8% |
| 2022 | $9,330 -0.4% | $116,970 +2.4% |
Find assessor info on the county website
Neighborhood: 60137
Nearby schools
GreatSchools rating
- 8/10Briar Glen Elementary SchoolGrades: PK-5Distance: 0.9 mi
- 6/10Glen Crest Middle SchoolGrades: 6-8Distance: 1.1 mi
- 9/10Glenbard South High SchoolGrades: 9-12Distance: 1.3 mi
Schools provided by the listing agent
- Elementary: Westfield Elementary School
- Middle: Glen Crest Middle School
- High: Glenbard South High School
- District: 89
Source: MRED as distributed by MLS GRID. This data may not be complete. We recommend contacting the local school district to confirm school assignments for this home.

Get pre-qualified for a loan
At Zillow Home Loans, we can pre-qualify you in as little as 5 minutes with no impact to your credit score.An equal housing lender. NMLS #10287.
Sell for more on Zillow
Get a free Zillow Showcase℠ listing and you could sell for .
$486,200
2% more+ $9,724
With Zillow Showcase(estimated)
$495,924
