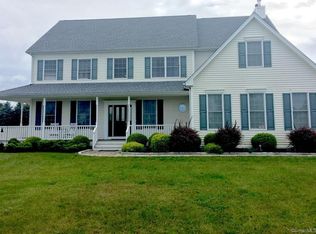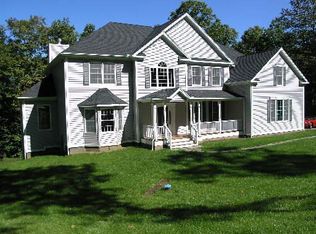Sold for $695,000 on 09/24/24
$695,000
270 Ridge Road, New Milford, CT 06776
4beds
3,512sqft
Single Family Residence
Built in 2003
1.39 Acres Lot
$737,900 Zestimate®
$198/sqft
$5,339 Estimated rent
Home value
$737,900
$620,000 - $878,000
$5,339/mo
Zestimate® history
Loading...
Owner options
Explore your selling options
What's special
Nestled on a serene 1.39-acre lot, this Colonial masterpiece spans 3,500 square feet with 4 bedrooms, 3.5 bathrooms, and an oversized 2-car garage. The main level is bathed in natural light through expansive windows and features a grand 2-story entryway, 9-foot ceilings, and newly refinished hardwood floors. A cozy family room beckons with a pellet stove, surround sound, and sliding glass doors to the outdoors. French doors and crown molding accentuate the living room, while the dining room boasts a tray ceiling. The kitchen is a culinary delight, boasting newer quartz counters, a center island, and stainless steel appliances, with direct access to a private, tree-lined backyard oasis complete with a Trex deck for al fresco dining and relaxation. Upstairs, discover 3 spacious bedrooms with ample closet space, newer carpeting, a shared full bath, and a convenient laundry room. The primary suite impresses with its generous layout and a tiled bathroom featuring double sinks, a standing shower, and a luxurious Jacuzzi soaking tub, offering a spa-like retreat. The lower level enhances the home's versatility with additional storage, a full bathroom, a movie theater, and extra finished space awaiting your personal touch. Recent updates include a new air handler, dishwasher, and fresh paint throughout, ensuring modern comfort in this idyllic retreat. Enjoy country living just moments away from town amenities, including restaurants, shops, and leisurely strolls on the town green.
Zillow last checked: 8 hours ago
Listing updated: September 24, 2024 at 11:38am
Listed by:
The Cornerstone Team at William Raveis Real Estate,
Jillian Morais 203-512-2433,
William Raveis Real Estate 203-794-9494
Bought with:
Harry Stark, REB.0651260
William Raveis Real Estate
Source: Smart MLS,MLS#: 24030858
Facts & features
Interior
Bedrooms & bathrooms
- Bedrooms: 4
- Bathrooms: 4
- Full bathrooms: 3
- 1/2 bathrooms: 1
Primary bedroom
- Features: Walk-In Closet(s), Wall/Wall Carpet
- Level: Upper
- Area: 400.44 Square Feet
- Dimensions: 18.8 x 21.3
Bedroom
- Features: Wall/Wall Carpet
- Level: Upper
- Area: 284.16 Square Feet
- Dimensions: 19.2 x 14.8
Bedroom
- Features: Walk-In Closet(s), Wall/Wall Carpet
- Level: Upper
- Area: 219.3 Square Feet
- Dimensions: 17 x 12.9
Bedroom
- Features: Wall/Wall Carpet
- Level: Upper
- Area: 213.72 Square Feet
- Dimensions: 15.6 x 13.7
Primary bathroom
- Features: Double-Sink, Stall Shower, Whirlpool Tub, Tile Floor
- Level: Upper
- Area: 192.76 Square Feet
- Dimensions: 12.2 x 15.8
Dining room
- Features: High Ceilings, Hardwood Floor
- Level: Main
- Area: 213.72 Square Feet
- Dimensions: 15.6 x 13.7
Family room
- Features: High Ceilings, Fireplace, Pellet Stove, Sliders, Hardwood Floor
- Level: Main
- Area: 419.92 Square Feet
- Dimensions: 23.2 x 18.1
Kitchen
- Features: High Ceilings, Breakfast Nook, Quartz Counters, Kitchen Island, Hardwood Floor
- Level: Main
- Area: 174.96 Square Feet
- Dimensions: 16.2 x 10.8
Living room
- Features: High Ceilings, French Doors, Hardwood Floor
- Level: Main
- Area: 288 Square Feet
- Dimensions: 19.2 x 15
Media room
- Features: Wall/Wall Carpet
- Level: Lower
- Area: 379.08 Square Feet
- Dimensions: 15.6 x 24.3
Other
- Features: Wall/Wall Carpet
- Level: Lower
- Area: 488.72 Square Feet
- Dimensions: 16.4 x 29.8
Heating
- Forced Air, Oil
Cooling
- Central Air
Appliances
- Included: Electric Range, Microwave, Refrigerator, Dishwasher, Washer, Dryer, Water Heater
- Laundry: Upper Level
Features
- Sound System, Entrance Foyer
- Basement: Full,Heated,Partially Finished
- Attic: Walk-up
- Number of fireplaces: 1
Interior area
- Total structure area: 3,512
- Total interior livable area: 3,512 sqft
- Finished area above ground: 3,512
Property
Parking
- Total spaces: 2
- Parking features: Attached, Garage Door Opener
- Attached garage spaces: 2
Features
- Patio & porch: Deck
Lot
- Size: 1.39 Acres
- Features: Level
Details
- Parcel number: 2402504
- Zoning: R60
Construction
Type & style
- Home type: SingleFamily
- Architectural style: Colonial
- Property subtype: Single Family Residence
Materials
- Vinyl Siding
- Foundation: Concrete Perimeter
- Roof: Asphalt
Condition
- New construction: No
- Year built: 2003
Utilities & green energy
- Sewer: Septic Tank
- Water: Well
Community & neighborhood
Location
- Region: New Milford
HOA & financial
HOA
- Has HOA: Yes
- HOA fee: $215 annually
- Amenities included: Management
Price history
| Date | Event | Price |
|---|---|---|
| 9/24/2024 | Sold | $695,000-4.8%$198/sqft |
Source: | ||
| 9/21/2024 | Listed for sale | $730,000$208/sqft |
Source: | ||
| 8/4/2024 | Pending sale | $730,000$208/sqft |
Source: | ||
| 8/1/2024 | Price change | $730,000-2.7%$208/sqft |
Source: | ||
| 7/11/2024 | Listed for sale | $750,000+15.4%$214/sqft |
Source: | ||
Public tax history
| Year | Property taxes | Tax assessment |
|---|---|---|
| 2025 | $14,640 +53.3% | $479,990 +49.7% |
| 2024 | $9,548 +2.7% | $320,720 |
| 2023 | $9,294 +2.2% | $320,720 |
Find assessor info on the county website
Neighborhood: 06776
Nearby schools
GreatSchools rating
- NANorthville Elementary SchoolGrades: PK-2Distance: 1.2 mi
- 4/10Schaghticoke Middle SchoolGrades: 6-8Distance: 1.2 mi
- 6/10New Milford High SchoolGrades: 9-12Distance: 6.6 mi

Get pre-qualified for a loan
At Zillow Home Loans, we can pre-qualify you in as little as 5 minutes with no impact to your credit score.An equal housing lender. NMLS #10287.
Sell for more on Zillow
Get a free Zillow Showcase℠ listing and you could sell for .
$737,900
2% more+ $14,758
With Zillow Showcase(estimated)
$752,658
