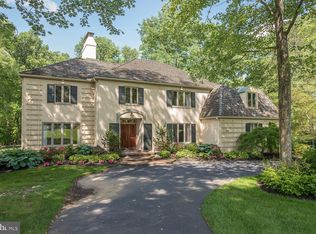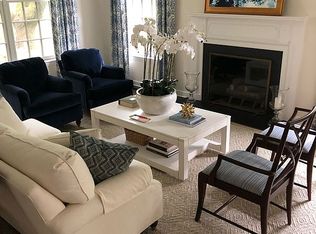This beautiful, recently renovated 4 Bedroom, 4.1 Bath stone colonial home is located in Ravenscliff on a large flat, landscaped lot. A picturesque neighborhood minutes from the town of Wayne. Up the walkway enter the front door to the grand foyer. The first floor has a wonderful, circular layout. Off the foyer you have the large living room with fireplace to your right. To your left is the formal dining room with french door to kitchen. Continue through the hallway, off the living room or via the dining room to the back of the house. The kitchen is completely renovated with a gorgeous 3 foot by 11 foot granite island - A great spot to gather. Off the kitchen you access the mud room/laundry room and 2 car attached garage. The great room is off the breakfast area and has a gorgeous 2 story stone fireplace. Off the great room is the bright office with built in shelving. The powder room and door to the large finished basement complete the downstairs. Up the gorgeous staircase to the second floor is a large landing over looking the Great Room. To the right of the landing the master suite has a deck overlooking the private back yard, Walk in closets, changing area and a completely renovated master bath that is jaw dropping. Completely renovated in 2016. The master bath has Carerra marble throughout and a freestanding soaker tub. There are 3 more bedrooms on the second floor all with large closet space. Bedroom 2 and 3 share a large hall bath and bedroom 4 has a full bath. The deck and flat backyard yard can be accessed from various locations off of the first floor. The yard is flat, private and backs to woods. The list of upgrades for 270 Ravenscliff is extensive. Great neighborhood, completely renovated home, easy access to all major highways, Center City Philadelphia, shopping and parks. Radnor Schools.
This property is off market, which means it's not currently listed for sale or rent on Zillow. This may be different from what's available on other websites or public sources.

