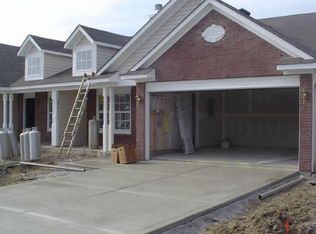Sold
$235,999
270 Rapid Rill Ln, Brownsburg, IN 46112
3beds
1,416sqft
Residential, Single Family Residence
Built in 2004
5,662.8 Square Feet Lot
$-- Zestimate®
$167/sqft
$1,764 Estimated rent
Home value
Not available
Estimated sales range
Not available
$1,764/mo
Zestimate® history
Loading...
Owner options
Explore your selling options
What's special
Fabulous 3 bedroom 2 bath brick home in Brownsburg. Entering from the covered front porch, you're greeted with a large great room featuring vaulted ceilings and a wood-burning fireplace. The kitchen has been updated with newer appliances. It offers a pantry and adjoins a sizeable breakfast room. The sunroom is glorious with tons of natural light and access to the back patio. Large owner's bedroom features vaulted ceilings and a walk-in-closet. Laundry room features new flooring and adjoins a 2-car attached garage. Brand New back door. One-year home warranty included. Lawn-care and snow-removal included.
Zillow last checked: 8 hours ago
Listing updated: October 01, 2025 at 07:00am
Listing Provided by:
Tony Reffeitt 317-216-8669,
Integrity Real Estate
Bought with:
Craig McLaurin
Redfin Corporation
Source: MIBOR as distributed by MLS GRID,MLS#: 22037785
Facts & features
Interior
Bedrooms & bathrooms
- Bedrooms: 3
- Bathrooms: 2
- Full bathrooms: 2
- Main level bathrooms: 2
- Main level bedrooms: 3
Primary bedroom
- Level: Main
- Area: 182 Square Feet
- Dimensions: 14x13
Bedroom 2
- Level: Main
- Area: 90 Square Feet
- Dimensions: 10x9
Bedroom 3
- Level: Main
- Area: 90 Square Feet
- Dimensions: 10x9
Breakfast room
- Level: Main
- Area: 108 Square Feet
- Dimensions: 12x9
Kitchen
- Level: Main
- Area: 99 Square Feet
- Dimensions: 11x9
Laundry
- Level: Main
- Area: 35 Square Feet
- Dimensions: 7x5
Living room
- Level: Main
- Area: 300 Square Feet
- Dimensions: 20x15
Sun room
- Level: Main
- Area: 100 Square Feet
- Dimensions: 10x10
Heating
- Forced Air
Cooling
- Central Air
Appliances
- Included: Electric Cooktop, Dishwasher, Dryer, Disposal, Microwave, Electric Oven, Refrigerator, Washer, Gas Water Heater
- Laundry: Main Level, Laundry Room
Features
- Attic Access, Walk-In Closet(s), Eat-in Kitchen, Vaulted Ceiling(s)
- Windows: Wood Work Painted
- Has basement: No
- Attic: Access Only
- Number of fireplaces: 1
- Fireplace features: Living Room, Wood Burning
- Common walls with other units/homes: End Unit
Interior area
- Total structure area: 1,416
- Total interior livable area: 1,416 sqft
Property
Parking
- Total spaces: 2
- Parking features: Attached
- Attached garage spaces: 2
Features
- Levels: One
- Stories: 1
- Entry location: Other/See Remarks
- Patio & porch: Covered
Lot
- Size: 5,662 sqft
- Features: Sidewalks, Street Lights
Details
- Parcel number: 320713480009000016
- Special conditions: Estate
- Horse amenities: None
Construction
Type & style
- Home type: SingleFamily
- Architectural style: Ranch
- Property subtype: Residential, Single Family Residence
- Attached to another structure: Yes
Materials
- Brick, Vinyl Siding
- Foundation: Slab
Condition
- New construction: No
- Year built: 2004
Utilities & green energy
- Water: Public
Community & neighborhood
Community
- Community features: Pool
Location
- Region: Brownsburg
- Subdivision: Creekside Commons
HOA & financial
HOA
- Has HOA: Yes
- HOA fee: $115 monthly
Price history
| Date | Event | Price |
|---|---|---|
| 9/29/2025 | Sold | $235,999-1.7%$167/sqft |
Source: | ||
| 8/31/2025 | Pending sale | $239,999 |
Source: | ||
| 7/14/2025 | Price change | $239,999-4%$169/sqft |
Source: | ||
| 5/23/2025 | Listed for sale | $250,000$177/sqft |
Source: | ||
| 5/10/2025 | Pending sale | $250,000$177/sqft |
Source: | ||
Public tax history
| Year | Property taxes | Tax assessment |
|---|---|---|
| 2024 | $1,551 +4.4% | $167,400 +7.9% |
| 2023 | $1,486 +12.7% | $155,100 +4.4% |
| 2022 | $1,318 +10.1% | $148,600 +12.7% |
Find assessor info on the county website
Neighborhood: 46112
Nearby schools
GreatSchools rating
- 8/10Reagan ElementaryGrades: K-5Distance: 0.5 mi
- 9/10Brownsburg East Middle SchoolGrades: 6-8Distance: 0.4 mi
- 10/10Brownsburg High SchoolGrades: 9-12Distance: 1 mi
Get pre-qualified for a loan
At Zillow Home Loans, we can pre-qualify you in as little as 5 minutes with no impact to your credit score.An equal housing lender. NMLS #10287.
