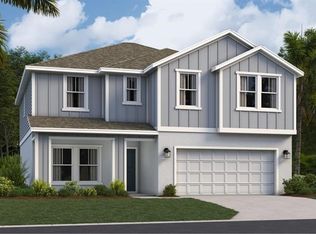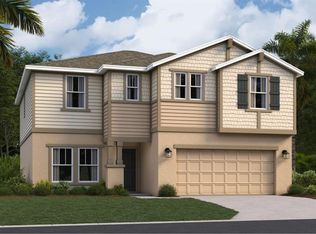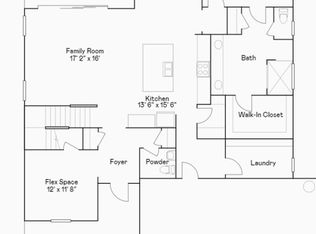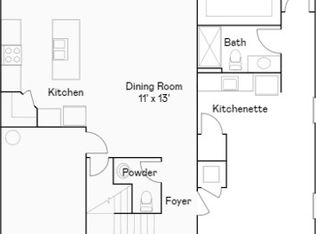Sold for $533,990
$533,990
270 Puma Loop, Groveland, FL 34736
4beds
3,174sqft
Single Family Residence
Built in 2025
6,098 Square Feet Lot
$517,800 Zestimate®
$168/sqft
$3,151 Estimated rent
Home value
$517,800
$476,000 - $564,000
$3,151/mo
Zestimate® history
Loading...
Owner options
Explore your selling options
What's special
One or more photo(s) has been virtually staged. Under Construction. The new Summerlin two-story home features an expansive design with a convenient three-car garage. The first floor features an open-concept family room that complements a chef-ready kitchen and a cozy dining room, plus a private office and a spacious lanai. On the same level is the tranquil owner’s suite with an attached bathroom. Found upstairs are three secondary bedrooms, a bonus room and flex space for versatile needs. With “Everything’s Included”, luxury and value go hand in hand. Enjoy connectivity, green building features, plus new energy conscious appliances. Welcome to Meadow Pointe Hidden Ridge! This area features beautiful natural landscapes with plenty of options for outdoor recreation, with several parks and lakes located nearby. Strategically located close to Orlando and theme parks, it is known for its picturesque hills and pristine lakes. Schedule your appointment today!
Zillow last checked: 8 hours ago
Listing updated: June 09, 2025 at 06:49pm
Listing Provided by:
Ben Goldstein 407-310-7677,
LENNAR REALTY 800-229-0611
Bought with:
Ben Goldstein, 3191880
LENNAR REALTY
Source: Stellar MLS,MLS#: TB8369508 Originating MLS: Suncoast Tampa
Originating MLS: Suncoast Tampa

Facts & features
Interior
Bedrooms & bathrooms
- Bedrooms: 4
- Bathrooms: 4
- Full bathrooms: 3
- 1/2 bathrooms: 1
Primary bedroom
- Features: Built-in Closet
- Level: First
- Area: 140 Square Feet
- Dimensions: 14x10
Bedroom 2
- Features: Built-in Closet
- Level: Second
- Area: 132 Square Feet
- Dimensions: 12x11
Bedroom 3
- Features: Built-in Closet
- Level: Second
- Area: 143 Square Feet
- Dimensions: 13x11
Bedroom 4
- Features: Built-in Closet
- Level: Second
- Area: 132 Square Feet
- Dimensions: 12x11
Den
- Features: Built-in Closet
- Level: First
- Area: 132 Square Feet
- Dimensions: 12x11
Dining room
- Features: Built-in Closet
- Level: First
- Area: 88 Square Feet
- Dimensions: 11x8
Great room
- Level: First
- Area: 272 Square Feet
- Dimensions: 17x16
Kitchen
- Features: Kitchen Island
- Level: First
- Area: 195 Square Feet
- Dimensions: 13x15
Heating
- Central, Electric
Cooling
- Central Air
Appliances
- Included: Dishwasher, Disposal, Microwave, Range
- Laundry: Inside
Features
- In Wall Pest System
- Flooring: Carpet, Ceramic Tile
- Has fireplace: No
Interior area
- Total structure area: 3,774
- Total interior livable area: 3,174 sqft
Property
Parking
- Total spaces: 3
- Parking features: Driveway, Garage Door Opener
- Attached garage spaces: 3
- Has uncovered spaces: Yes
- Details: Garage Dimensions: 00x00
Features
- Levels: Two
- Stories: 2
- Patio & porch: Screened
- Exterior features: Rain Gutters, Sidewalk
Lot
- Size: 6,098 sqft
- Residential vegetation: Trees/Landscaped
Details
- Parcel number: 032225060000002300
- Zoning: P-D
- Special conditions: None
Construction
Type & style
- Home type: SingleFamily
- Property subtype: Single Family Residence
Materials
- Block, Stucco
- Foundation: Slab
- Roof: Shingle
Condition
- Under Construction
- New construction: Yes
- Year built: 2025
Details
- Builder model: Summerlin
- Builder name: Lennar Homes
Utilities & green energy
- Sewer: Public Sewer
- Water: Public
- Utilities for property: Cable Available, Cable Connected, Electricity Available, Electricity Connected, Fiber Optics, Street Lights, Underground Utilities
Community & neighborhood
Security
- Security features: Smoke Detector(s)
Community
- Community features: No Truck/RV/Motorcycle Parking
Location
- Region: Groveland
- Subdivision: HIDDEN RIDGE 70S
HOA & financial
HOA
- Has HOA: Yes
- HOA fee: $57 monthly
- Amenities included: Trail(s)
- Services included: Reserve Fund, Maintenance Grounds
- Association name: TRIAD ASSOCIATION MGMT / JENNIFER FLORES
Other fees
- Pet fee: $0 monthly
Other financial information
- Total actual rent: 0
Other
Other facts
- Listing terms: Cash,Conventional,FHA,VA Loan
- Ownership: Fee Simple
- Road surface type: Paved, Asphalt
Price history
| Date | Event | Price |
|---|---|---|
| 4/29/2025 | Sold | $533,990$168/sqft |
Source: | ||
| 4/8/2025 | Pending sale | $533,990$168/sqft |
Source: | ||
| 4/2/2025 | Listed for sale | $533,990$168/sqft |
Source: | ||
Public tax history
| Year | Property taxes | Tax assessment |
|---|---|---|
| 2025 | $2,190 | $85,000 |
Find assessor info on the county website
Neighborhood: 34736
Nearby schools
GreatSchools rating
- NAClermont Elementary SchoolGrades: PK-5Distance: 5.3 mi
- 6/10Windy Hill Middle SchoolGrades: 6-8Distance: 9 mi
- 4/10South Lake High SchoolGrades: 9-12Distance: 2.5 mi
Schools provided by the listing agent
- Elementary: Clermont Elem
- Middle: Windy Hill Middle
- High: South Lake High
Source: Stellar MLS. This data may not be complete. We recommend contacting the local school district to confirm school assignments for this home.
Get a cash offer in 3 minutes
Find out how much your home could sell for in as little as 3 minutes with a no-obligation cash offer.
Estimated market value$517,800
Get a cash offer in 3 minutes
Find out how much your home could sell for in as little as 3 minutes with a no-obligation cash offer.
Estimated market value
$517,800



