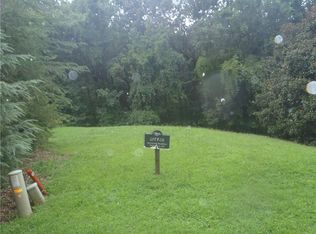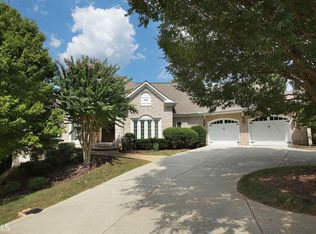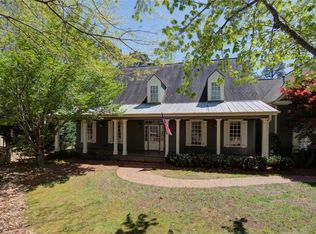Closed
$862,000
270 Prospector Rdg, Dahlonega, GA 30533
4beds
4,571sqft
Single Family Residence
Built in 2000
1.33 Acres Lot
$842,800 Zestimate®
$189/sqft
$4,491 Estimated rent
Home value
$842,800
$801,000 - $885,000
$4,491/mo
Zestimate® history
Loading...
Owner options
Explore your selling options
What's special
Prime location! Dahlonega is one of the most desirable places to live north of Atlanta! SPECIAL OFFER: Seller will pay the $8,000 Achasta initiation fee if the home is under contract by December 31, 2025! We invite you to visit this beautiful ranch-style home on one of largest private lots in Achasta- 1.33 acres with a fully finished terrace level, offering over 4,500 sq ft of living space. This stunning home has been thoughtfully refreshed with brand-new quartz countertops and quartz backsplash, and a designer range hood that makes the kitchen a true showstopper. Throughout the home, you'll find new carpeting adding warmth and comfort, while the terrace level features brand-new flooring for a clean, contemporary look. These upgrades blend style and function seamlessly-move-in ready and better than ever! The main level features a spacious primary suite with a sitting area, dual walk-in closets, and a large bath with separate vanities. A guest bedroom and full bath are also on the main level, along with a large living room, dining room, and open kitchen with an adjoining keeping room and breakfast area. All you need on one level! Enjoy the sunroom year round, surrounded by trees for a peaceful, private setting. Screened in porch with conversion to Sunroom. The terrace level includes two bedrooms with a Jack-and-Jill bath, a recreation room, den or office, second kitchen, and three large storage areas-ideal for guests or extended family. The home sits on a private cul-de-sac offering wooded views and excellent privacy. No need to worry about power outages as this home has its very own whole house generator! Located in the prestigious, guard-gated Achasta Golf Community featuring a Jack Nicklaus Signature Golf Course, clubhouse, restaurant, swim and tennis facilities, pickleball courts, hiking trails, fishing, and kayaking. Join one of the many social clubs enjoyed by Achasta residents. Just 10 minutes away you can experience the Hallmark town of Dahlonega - named "2023 #1 small town in Georgia" by Southern Living Magazine and one of the "10 most beautiful mountain towns in Georgia" - full of festivals, eateries, music, wineries, outdoor adventures, shopping, a new Northeast Georgia Medical Hospital and a brand new Publix! Easy and quick access to Ga 400. Atlanta is a quick one hour drive south, making Achasta's location highly desirable! Schedule your private tour today and experience a home where you can have it all!
Zillow last checked: 8 hours ago
Listing updated: February 12, 2026 at 11:59am
Listed by:
Dawn Hall 404-719-3256,
Achasta Realty,
Salli J Modig 770-342-8228,
Achasta Realty
Bought with:
William H Hughes, 283674
Chestatee Real Estate, LLC
Source: GAMLS,MLS#: 10629322
Facts & features
Interior
Bedrooms & bathrooms
- Bedrooms: 4
- Bathrooms: 4
- Full bathrooms: 3
- 1/2 bathrooms: 1
- Main level bathrooms: 2
- Main level bedrooms: 2
Dining room
- Features: Separate Room
Kitchen
- Features: Breakfast Area, Breakfast Bar, Second Kitchen, Solid Surface Counters
Heating
- Natural Gas, Zoned
Cooling
- Ceiling Fan(s), Central Air, Zoned
Appliances
- Included: Cooktop, Dishwasher, Disposal, Double Oven, Gas Water Heater, Microwave, Refrigerator
- Laundry: In Hall
Features
- Bookcases, In-Law Floorplan, Master On Main Level, Rear Stairs, Separate Shower, Walk-In Closet(s)
- Flooring: Carpet, Hardwood
- Windows: Double Pane Windows, Window Treatments
- Basement: Bath Finished,Daylight,Finished,Full,Interior Entry
- Attic: Pull Down Stairs
- Number of fireplaces: 2
- Fireplace features: Family Room, Gas Log, Living Room
- Common walls with other units/homes: No Common Walls
Interior area
- Total structure area: 4,571
- Total interior livable area: 4,571 sqft
- Finished area above ground: 2,576
- Finished area below ground: 1,995
Property
Parking
- Total spaces: 2
- Parking features: Attached, Garage, Garage Door Opener, Kitchen Level
- Has attached garage: Yes
Accessibility
- Accessibility features: Accessible Entrance
Features
- Levels: Two
- Stories: 2
- Patio & porch: Deck, Screened
- Exterior features: Balcony
- Fencing: Back Yard
- Waterfront features: No Dock Or Boathouse
- Body of water: None
Lot
- Size: 1.33 Acres
- Features: Cul-De-Sac, Private
- Residential vegetation: Wooded
Details
- Parcel number: 081 095
Construction
Type & style
- Home type: SingleFamily
- Architectural style: Brick 4 Side,Craftsman
- Property subtype: Single Family Residence
Materials
- Brick
- Foundation: Slab
- Roof: Other
Condition
- Resale
- New construction: No
- Year built: 2000
Utilities & green energy
- Electric: 220 Volts, Generator
- Sewer: Public Sewer
- Water: Public
- Utilities for property: Cable Available, Electricity Available, High Speed Internet, Natural Gas Available, Underground Utilities, Water Available
Community & neighborhood
Security
- Security features: Carbon Monoxide Detector(s), Gated Community, Smoke Detector(s)
Community
- Community features: Clubhouse, Gated, Golf, Pool, Tennis Court(s)
Location
- Region: Dahlonega
- Subdivision: Achasta
HOA & financial
HOA
- Has HOA: Yes
- HOA fee: $2,050 annually
- Services included: Maintenance Grounds, Reserve Fund, Security, Swimming, Tennis
Other
Other facts
- Listing agreement: Exclusive Agency
Price history
| Date | Event | Price |
|---|---|---|
| 2/11/2026 | Sold | $862,000-1.4%$189/sqft |
Source: | ||
| 1/11/2026 | Pending sale | $874,000$191/sqft |
Source: | ||
| 10/24/2025 | Listed for sale | $874,000$191/sqft |
Source: | ||
| 9/25/2025 | Listing removed | $874,000$191/sqft |
Source: | ||
| 5/17/2025 | Price change | $874,000-0.1%$191/sqft |
Source: | ||
Public tax history
| Year | Property taxes | Tax assessment |
|---|---|---|
| 2024 | $4,492 +6.8% | $256,103 +5.2% |
| 2023 | $4,206 -40.6% | $243,382 +4.3% |
| 2022 | $7,084 +8.1% | $233,361 +15.3% |
Find assessor info on the county website
Neighborhood: 30533
Nearby schools
GreatSchools rating
- 5/10Cottrell Elementary SchoolGrades: PK-5Distance: 2.5 mi
- 5/10Lumpkin County Middle SchoolGrades: 6-8Distance: 3.6 mi
- 8/10Lumpkin County High SchoolGrades: 9-12Distance: 4.6 mi
Schools provided by the listing agent
- Middle: Lumpkin
- High: New Lumpkin
Source: GAMLS. This data may not be complete. We recommend contacting the local school district to confirm school assignments for this home.
Get a cash offer in 3 minutes
Find out how much your home could sell for in as little as 3 minutes with a no-obligation cash offer.
Estimated market value$842,800
Get a cash offer in 3 minutes
Find out how much your home could sell for in as little as 3 minutes with a no-obligation cash offer.
Estimated market value
$842,800


