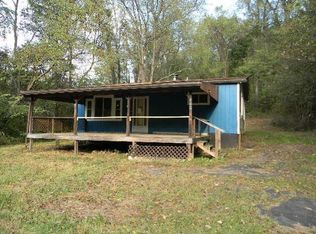Sold for $63,000
$63,000
270 Patterson Rd, Finleyville, PA 15332
3beds
1,856sqft
Single Family Residence
Built in 1890
6.3 Acres Lot
$63,900 Zestimate®
$34/sqft
$2,403 Estimated rent
Home value
$63,900
$59,000 - $69,000
$2,403/mo
Zestimate® history
Loading...
Owner options
Explore your selling options
What's special
Piece of Paradise ~ Originial owner lovingly maintained this beautiful home, complete with elevator & generator! Oversized family room, accented with fireplace & tons of natural light, invites you to curl up in a blanket with a book & cup of coffee/tea and just relax! Eat-in kitchen features ample counter space, gas cooktop and built-in oven; elevator to lower level can be found in the spacious dining room; gentle lighting & soft colors accent the living room; closet space abounds in the primary bedroom, with 14X5 WIC; both additional bedrooms offer ample closet space; powder room and laundry complete the main level; covered rear porch, overlooking the serene 6.3 acres, is an added bonus! lower level is a blank canvas, with endless storage & full bath. Detached garage & additonal outbuilding can be found on the 6.3 acres of paradise! Pavillion is ideal for summertime picnics; Minutes from Routes 43 and 88, provide easy commutes to City, dining and shopping!
Zillow last checked: 8 hours ago
Listing updated: May 20, 2025 at 03:37am
Listed by:
Danielle Yerkey 724-929-9699,
HOWARD HANNA MID MON VALLEY OFFICE
Bought with:
Dan Haeck, RS302793
COLDWELL BANKER REALTY
Source: WPMLS,MLS#: 1695213 Originating MLS: West Penn Multi-List
Originating MLS: West Penn Multi-List
Facts & features
Interior
Bedrooms & bathrooms
- Bedrooms: 3
- Bathrooms: 3
- Full bathrooms: 2
- 1/2 bathrooms: 1
Primary bedroom
- Level: Main
- Dimensions: 13x8
Bedroom 2
- Level: Main
- Dimensions: 14x7
Bedroom 3
- Level: Main
- Dimensions: 14x9
Bonus room
- Level: Basement
- Dimensions: 34x15
Bonus room
- Level: Basement
- Dimensions: 13x7
Bonus room
- Level: Basement
- Dimensions: 23x15
Dining room
- Level: Main
- Dimensions: 12x15
Family room
- Level: Main
- Dimensions: 14x21
Kitchen
- Level: Main
- Dimensions: 10x14
Laundry
- Level: Main
Living room
- Level: Main
- Dimensions: 14x15
Heating
- Gas
Cooling
- Central Air
Appliances
- Included: Dishwasher
Features
- Flooring: Ceramic Tile, Hardwood
- Basement: Full,Walk-Out Access
- Number of fireplaces: 1
- Fireplace features: Family/Living/Great Room
Interior area
- Total structure area: 1,856
- Total interior livable area: 1,856 sqft
Property
Parking
- Total spaces: 2
- Parking features: Built In
- Has attached garage: Yes
Features
- Levels: One
- Stories: 1
- Pool features: None
Lot
- Size: 6.30 Acres
- Dimensions: 466 x 279 m/l
Details
- Parcel number: 6400090000002200
Construction
Type & style
- Home type: SingleFamily
- Architectural style: Ranch
- Property subtype: Single Family Residence
Materials
- Brick
- Roof: Asphalt
Condition
- Resale
- Year built: 1890
Details
- Warranty included: Yes
Utilities & green energy
- Sewer: Septic Tank
- Water: Public
Community & neighborhood
Community
- Community features: Public Transportation
Location
- Region: Finleyville
Price history
| Date | Event | Price |
|---|---|---|
| 10/23/2025 | Sold | $63,000-82.5%$34/sqft |
Source: Public Record Report a problem | ||
| 5/19/2025 | Sold | $360,000-4%$194/sqft |
Source: | ||
| 4/15/2025 | Contingent | $375,000$202/sqft |
Source: | ||
| 4/6/2025 | Listed for sale | $375,000$202/sqft |
Source: | ||
Public tax history
| Year | Property taxes | Tax assessment |
|---|---|---|
| 2025 | $3,891 +5.2% | $191,800 |
| 2024 | $3,699 | $191,800 |
| 2023 | $3,699 +4.9% | $191,800 |
Find assessor info on the county website
Neighborhood: 15332
Nearby schools
GreatSchools rating
- 6/10Ringgold El School NorthGrades: K-4Distance: 0.8 mi
- 6/10Ringgold Middle SchoolGrades: 5-8Distance: 3.1 mi
- 5/10Ringgold Senior High SchoolGrades: 9-12Distance: 3.2 mi
Schools provided by the listing agent
- District: Ringgold
Source: WPMLS. This data may not be complete. We recommend contacting the local school district to confirm school assignments for this home.

Get pre-qualified for a loan
At Zillow Home Loans, we can pre-qualify you in as little as 5 minutes with no impact to your credit score.An equal housing lender. NMLS #10287.
