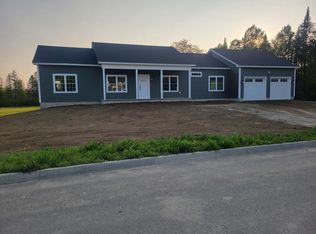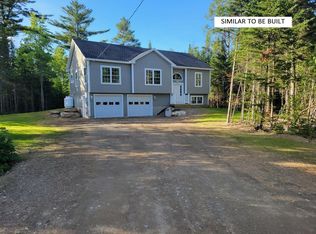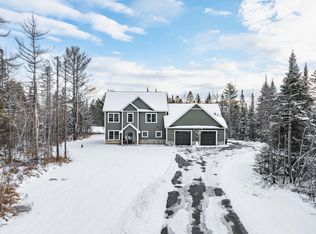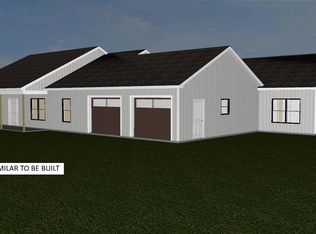Closed
$525,000
270 Partridge Lane Extension, Hermon, ME 04401
3beds
2,640sqft
Single Family Residence
Built in 2024
1.1 Acres Lot
$544,100 Zestimate®
$199/sqft
$-- Estimated rent
Home value
$544,100
$321,000 - $925,000
Not available
Zestimate® history
Loading...
Owner options
Explore your selling options
What's special
This beautiful new two-story home in Hermon offers an open and airy design, blending modern elegance with functionality. As you enter, you'll be greeted by spacious living areas filled with natural light, creating a warm and inviting atmosphere throughout. The heart of the home is the gourmet kitchen, quality cabinetry, and a large center island—perfect for meal prep and entertaining guests.
The main floor also features two well-appointed offices, providing ample space for remote work or study. Upstairs, an open loft offers additional flexible space that could serve as a reading nook, play area, or a cozy retreat. A large bonus room provides even more possibilities—ideal for a home theater, game room, or gym.
Step outside to the covered back patio, where you can enjoy the fresh air and scenic views in comfort. Whether you're entertaining or simply relaxing, this outdoor space is perfect for gatherings or quiet moments.
With its thoughtful layout and stylish finishes, this home in Hermon is designed to meet all your needs while offering a sense of openness and tranquility.
Zillow last checked: 8 hours ago
Listing updated: November 25, 2024 at 09:11pm
Listed by:
Better Homes & Gardens Real Estate/The Masiello Group
Bought with:
Better Homes & Gardens Real Estate/The Masiello Group
Source: Maine Listings,MLS#: 1610219
Facts & features
Interior
Bedrooms & bathrooms
- Bedrooms: 3
- Bathrooms: 3
- Full bathrooms: 2
- 1/2 bathrooms: 1
Primary bedroom
- Level: Second
Bedroom 1
- Level: Second
Bedroom 2
- Level: Second
Bonus room
- Level: Second
Dining room
- Level: First
Kitchen
- Level: First
Laundry
- Level: Second
Living room
- Level: First
Office
- Level: First
Office
- Level: First
Heating
- Baseboard, Radiant
Cooling
- None
Features
- Walk-In Closet(s), Primary Bedroom w/Bath
- Flooring: Vinyl
- Has fireplace: No
Interior area
- Total structure area: 2,640
- Total interior livable area: 2,640 sqft
- Finished area above ground: 2,640
- Finished area below ground: 0
Property
Parking
- Total spaces: 2
- Parking features: Gravel, 1 - 4 Spaces, Garage Door Opener, Heated Garage
- Garage spaces: 2
Features
- Patio & porch: Patio, Porch
Lot
- Size: 1.10 Acres
- Features: Near Turnpike/Interstate, Level, Wooded
Details
- Zoning: Residential
- Other equipment: Internet Access Available
Construction
Type & style
- Home type: SingleFamily
- Architectural style: Colonial
- Property subtype: Single Family Residence
Materials
- Wood Frame, Vinyl Siding
- Foundation: Slab
- Roof: Shingle
Condition
- New Construction
- New construction: Yes
- Year built: 2024
Utilities & green energy
- Electric: Circuit Breakers
- Sewer: Public Sewer
- Water: Private, Well
Community & neighborhood
Location
- Region: Hermon
Other
Other facts
- Road surface type: Paved
Price history
| Date | Event | Price |
|---|---|---|
| 11/22/2024 | Sold | $525,000$199/sqft |
Source: | ||
Public tax history
Tax history is unavailable.
Neighborhood: 04401
Nearby schools
GreatSchools rating
- 6/10Hermon Middle SchoolGrades: 5-8Distance: 2.3 mi
- 8/10Hermon High SchoolGrades: 9-12Distance: 2 mi
- 7/10Patricia a Duran SchoolGrades: PK-4Distance: 2.6 mi

Get pre-qualified for a loan
At Zillow Home Loans, we can pre-qualify you in as little as 5 minutes with no impact to your credit score.An equal housing lender. NMLS #10287.



