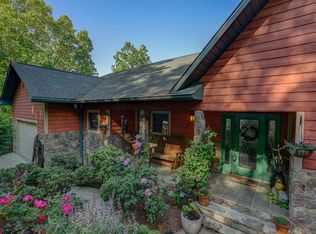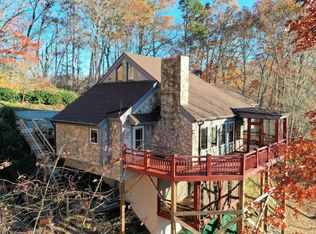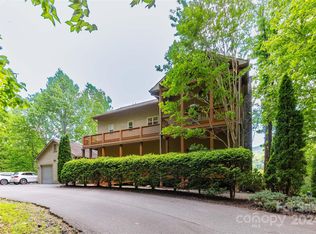Built for the discriminating buyer! From the welcoming front door to the ever changing mountain views, this stunning craftsman style home invites you to enjoy its many luxuries. The main level offers a flowing layout where living, dining, and kitchen spaces combine bathed in natural light from the oversized windows and high ceilings. A large primary bedroom, with en suite and two spacious walk-in closets, a half bath and laundry room complete the main level. Restore and relax in front of the stacked stone fireplace or while dining under the covered deck with stunning mountain views. The lower level boasts a bedroom with en suite, a sitting area, a guest bathroom, and an additional spacious bedroom. The attached garage and end of road privacy complete this meticulously maintained home. Smoky Mountain Country Club offers a Thomas Walker designed golf course, paved roads, gated entrance, swimming pool, tennis courts and fitness room. Make this your year-round home or getaway retreat.
This property is off market, which means it's not currently listed for sale or rent on Zillow. This may be different from what's available on other websites or public sources.



