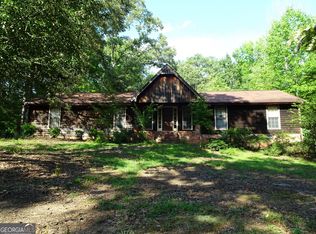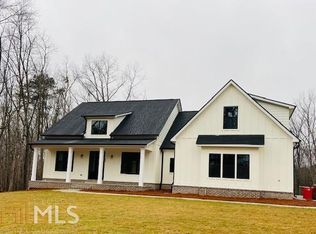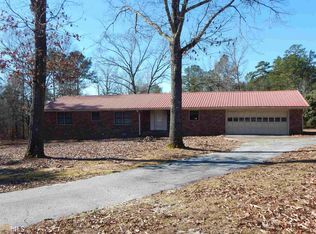Closed
$330,000
270 Oak Ridge Rd, Covington, GA 30016
5beds
2,833sqft
Single Family Residence
Built in 1975
6.16 Acres Lot
$330,100 Zestimate®
$116/sqft
$2,803 Estimated rent
Home value
$330,100
$297,000 - $366,000
$2,803/mo
Zestimate® history
Loading...
Owner options
Explore your selling options
What's special
2.49% Rate Assumable FHA with Roam! Welcome to 270 Oak Ridge Road, an impressive country-style home in the desirable High Point Forest subdivision, just minutes from downtown Covington. Set on 6.16 private acres, this spacious residence offers comfortable and flexible living space perfect for multi-generational families or those seeking extra room to spread out. The main-level master suite features double closets and a large en-suite bath. The kitchen is well-equipped with stainless steel appliances, ample cabinetry, and access to the screened porch for easy outdoor dining. Upstairs, you'll find two bedrooms with a shared Jack & Jill bath, ideal for children or guests. The daylight basement provides two additional bedrooms/flex rooms, a full bath, a large living area with a stone fireplace, and a kitchenette perfect for an in-law suite, teen retreat, or private guest quarters. Step outside to your backyard oasis, complete with a 20x40 in-ground pool, expansive deck, and screened porch ideal for outdoor entertaining and relaxation. Home needs some TLC, and the pool requires a new liner, offering a great opportunity to customize and make it your own. Located approximately 10 minutes from Covington's charming town square, enjoy easy access to shops, dining, and historic ambiance. Close to major expressways, making travel time a breeze. Schedule your private showing today to experience everything this exceptional property has to offer! Motivated seller, please send all reasonable offers.
Zillow last checked: 8 hours ago
Listing updated: January 04, 2026 at 02:26pm
Listed by:
Mark Spain 770-886-9000,
Mark Spain Real Estate,
Arleen Sealy-Hannibal 678-350-8522,
Mark Spain Real Estate
Bought with:
Conrad G Walters, 381435
Virtual Properties Realty.com
Source: GAMLS,MLS#: 10638186
Facts & features
Interior
Bedrooms & bathrooms
- Bedrooms: 5
- Bathrooms: 4
- Full bathrooms: 3
- 1/2 bathrooms: 1
- Main level bathrooms: 1
- Main level bedrooms: 1
Kitchen
- Features: Breakfast Area, Breakfast Bar, Breakfast Room, Walk-in Pantry
Heating
- Central, Electric
Cooling
- Ceiling Fan(s), Central Air, Electric
Appliances
- Included: Dishwasher, Double Oven, Electric Water Heater, Microwave
- Laundry: Other
Features
- Beamed Ceilings, High Ceilings, Master On Main Level, Rear Stairs, Roommate Plan, Vaulted Ceiling(s), Walk-In Closet(s)
- Flooring: Other
- Basement: Daylight,Exterior Entry,Finished,Full,Interior Entry
- Number of fireplaces: 2
- Fireplace features: Basement, Factory Built, Family Room
- Common walls with other units/homes: No Common Walls
Interior area
- Total structure area: 2,833
- Total interior livable area: 2,833 sqft
- Finished area above ground: 2,833
- Finished area below ground: 0
Property
Parking
- Total spaces: 2
- Parking features: Attached, Garage, Garage Door Opener, Side/Rear Entrance
- Has attached garage: Yes
Features
- Levels: Two
- Stories: 2
- Patio & porch: Deck, Patio
- Has private pool: Yes
- Pool features: In Ground
- Waterfront features: No Dock Or Boathouse
- Body of water: None
Lot
- Size: 6.16 Acres
- Features: Level
Details
- Additional structures: Shed(s)
- Parcel number: 0067000000085000
- Special conditions: As Is
Construction
Type & style
- Home type: SingleFamily
- Architectural style: Traditional
- Property subtype: Single Family Residence
Materials
- Stone, Wood Siding
- Foundation: Slab
- Roof: Composition
Condition
- Resale
- New construction: No
- Year built: 1975
Utilities & green energy
- Electric: 220 Volts
- Sewer: Septic Tank
- Water: Public
- Utilities for property: Cable Available, Electricity Available, High Speed Internet, Phone Available, Sewer Available, Water Available
Community & neighborhood
Security
- Security features: Carbon Monoxide Detector(s), Smoke Detector(s)
Community
- Community features: Street Lights, Walk To Schools, Near Shopping
Location
- Region: Covington
- Subdivision: Highpoint Forest
HOA & financial
HOA
- Has HOA: No
- Services included: Other
Other
Other facts
- Listing agreement: Exclusive Right To Sell
Price history
| Date | Event | Price |
|---|---|---|
| 1/2/2026 | Sold | $330,000-14.3%$116/sqft |
Source: | ||
| 11/29/2025 | Pending sale | $385,000$136/sqft |
Source: | ||
| 11/13/2025 | Listed for sale | $385,000-1.3%$136/sqft |
Source: | ||
| 9/15/2025 | Listing removed | $389,900$138/sqft |
Source: | ||
| 9/9/2025 | Price change | $389,900-2.5%$138/sqft |
Source: | ||
Public tax history
| Year | Property taxes | Tax assessment |
|---|---|---|
| 2024 | $820 +10.6% | $149,984 +7.7% |
| 2023 | $742 +33% | $139,264 +15.1% |
| 2022 | $558 +29.5% | $120,944 +5.1% |
Find assessor info on the county website
Neighborhood: 30016
Nearby schools
GreatSchools rating
- 4/10Heard-Mixon Elementary SchoolGrades: PK-5Distance: 3.7 mi
- 4/10Indian Creek Middle SchoolGrades: 6-8Distance: 3.2 mi
- 3/10Alcovy High SchoolGrades: 9-12Distance: 4.5 mi
Schools provided by the listing agent
- Elementary: Heard Mixon
- Middle: Indian Creek
- High: Alcovy
Source: GAMLS. This data may not be complete. We recommend contacting the local school district to confirm school assignments for this home.
Get a cash offer in 3 minutes
Find out how much your home could sell for in as little as 3 minutes with a no-obligation cash offer.
Estimated market value$330,100
Get a cash offer in 3 minutes
Find out how much your home could sell for in as little as 3 minutes with a no-obligation cash offer.
Estimated market value
$330,100


