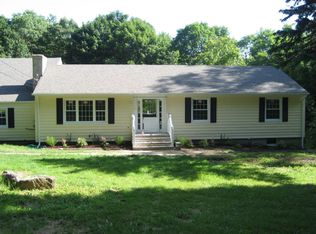Sold for $620,000
$620,000
270 N Quaker Hill Road, Pawling, NY 12564
3beds
1,909sqft
Single Family Residence, Residential
Built in 1976
14.5 Acres Lot
$716,100 Zestimate®
$325/sqft
$3,636 Estimated rent
Home value
$716,100
$659,000 - $781,000
$3,636/mo
Zestimate® history
Loading...
Owner options
Explore your selling options
What's special
Nestled on Quaker Hill, this gracious ranch-style home offers a serene retreat on 14.5 acres. The 1,909 SF residence boasts three bedrooms and two baths on the main level with a full unfinished basement of endless potential below. The home's commanding presence is enhanced by its elevated position overlooking the tranquil Hiller Brook with over 1,000 feet of the brook meandering through the back of the property. Enjoy the soothing sounds of multiple waterfalls below, that can be savored from various vantage points throughout the home and property. Situated far from the road and surrounded by mature trees, the home ensures a high level of privacy. Two cleared areas on each side provide additional space for various outdoor activities, potential for a pool site or even the potential to subdivide. Follow the slate walkway past flowering bushes and shrubs to the covered front porch. Inside, the large living room features a fireplace flanked by custom cabinetry, complemented by a generous three-picture window. The open design flows into the dining room and a screened-in porch, offering a perfect spot to enjoy the natural surroundings. The kitchen boasts a U-shaped counter design with granite countertops with both a cooktop and wall oven. Abundant workspace and storage, along with tranquil views from three windows, and a breakfast area with sliding glass doors. The primary bedroom has a walk-in closet and updated bath with a walk-in shower, while two additional bedrooms share another updated bath with a tub. The two-car attached garage enters the home from the front covered porch, ensuring convenience and shelter from the elements. The full, unfinished basement holds incredible potential for additional living space. This property is perfect for both full-time residents and weekenders, offering a peaceful retreat just minutes away from the charming Village of Pawling, replete with boutique shops, fine dining, and the Pawling Metro North Train Station—providing easy access to NYC in just 90 minutes by car or train. Additional Information: Amenities:Storage,HeatingFuel:Oil Above Ground,ParkingFeatures:1 Car Attached,2 Car Attached,
Zillow last checked: 8 hours ago
Listing updated: November 16, 2024 at 08:13am
Listed by:
Claudia Jiskra 914-447-3761,
McGrath Realty Inc 845-855-5550,
Brian McGrath 845-721-0940,
McGrath Realty Inc
Bought with:
Lucille Ettere, 30ET0764584
Houlihan Lawrence Inc.
Lynn Conway, 30CO0252703
Houlihan Lawrence Inc.
Source: OneKey® MLS,MLS#: H6281144
Facts & features
Interior
Bedrooms & bathrooms
- Bedrooms: 3
- Bathrooms: 2
- Full bathrooms: 2
Other
- Description: Entry, living room with fireplace, dining room with SGD to screened-in porch, large updated kitchen with breakfast area, pantry with laundry hook-ups & SGD to back yard, primary bedroom with walk-in closet and bath with shower, bedroom #2, bedroom #3, hall bath with tub
- Level: First
Other
- Description: Full, unfinished, incredible potential to finish with high ceilings, a one car garage door that exits to the side yard, storage shelves and 4 cedar closets, mechanicals
- Level: Basement
Heating
- Oil, Radiant
Cooling
- Central Air
Appliances
- Included: Cooktop, Dishwasher, Refrigerator, Oil Water Heater
Features
- Eat-in Kitchen, Entrance Foyer, First Floor Bedroom, First Floor Full Bath, Granite Counters, Master Downstairs, Primary Bathroom
- Flooring: Hardwood
- Windows: Oversized Windows
- Basement: Full,Unfinished,Walk-Out Access
- Attic: Full,Pull Stairs,Unfinished
- Number of fireplaces: 1
Interior area
- Total structure area: 1,909
- Total interior livable area: 1,909 sqft
Property
Parking
- Total spaces: 3
- Parking features: Attached, Driveway
- Has uncovered spaces: Yes
Features
- Levels: One
- Stories: 1
- Patio & porch: Porch
- Has view: Yes
- View description: Mountain(s)
- Waterfront features: Water Access
Lot
- Size: 14.50 Acres
- Features: Level, Near Public Transit, Near School, Near Shops, Sloped, Views
- Residential vegetation: Partially Wooded
Details
- Parcel number: 1340897157000168750000
Construction
Type & style
- Home type: SingleFamily
- Architectural style: Ranch
- Property subtype: Single Family Residence, Residential
Materials
- Brick
Condition
- Year built: 1976
Utilities & green energy
- Sewer: Septic Tank
- Utilities for property: Trash Collection Private
Community & neighborhood
Security
- Security features: Security System
Community
- Community features: Park
Location
- Region: Pawling
- Subdivision: Quaker Hill
Other
Other facts
- Listing agreement: Exclusive Right To Sell
Price history
| Date | Event | Price |
|---|---|---|
| 3/20/2024 | Sold | $620,000-0.8%$325/sqft |
Source: | ||
| 2/29/2024 | Pending sale | $625,000$327/sqft |
Source: | ||
| 1/19/2024 | Listed for sale | $625,000+8.6%$327/sqft |
Source: | ||
| 12/12/2005 | Sold | $575,700$302/sqft |
Source: Public Record Report a problem | ||
Public tax history
| Year | Property taxes | Tax assessment |
|---|---|---|
| 2024 | -- | $194,432 -13.6% |
| 2023 | -- | $225,000 |
| 2022 | -- | $225,000 |
Find assessor info on the county website
Neighborhood: 12564
Nearby schools
GreatSchools rating
- 6/10Pawling Middle SchoolGrades: 5-8Distance: 1.1 mi
- 8/10Pawling High SchoolGrades: 9-12Distance: 1.1 mi
- 6/10Pawling Elementary SchoolGrades: PK-4Distance: 2.2 mi
Schools provided by the listing agent
- Elementary: Pawling Elementary School
- Middle: Pawling Middle School
- High: Pawling High School
Source: OneKey® MLS. This data may not be complete. We recommend contacting the local school district to confirm school assignments for this home.
