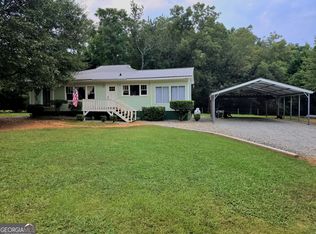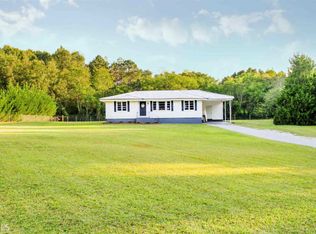Closed
$650,000
270 Morrow Rd, Newborn, GA 30056
3beds
--sqft
Single Family Residence, Residential
Built in 2008
5 Acres Lot
$644,600 Zestimate®
$--/sqft
$3,129 Estimated rent
Home value
$644,600
Estimated sales range
Not available
$3,129/mo
Zestimate® history
Loading...
Owner options
Explore your selling options
What's special
Peaceful Country Living with Modern Comforts - Brick Ranch on Spacious Lot!! Escape the hustle and embrace the tranquility of country living in this beautifully updated brick ranch, perfectly situated on a generous parcel of land. Whether you're dreaming of wide-open spaces, a hobby farm, or simply some room to breathe-this property delivers. Inside, you'll find all the right updates: a brand-new roof, new HVAC system, new dishwasher, and a sleek new double oven-ready for your home-cooked meals. The partially finished basement offers flexible space for a home gym, office, or cozy den while the unfinished section offers tons of storage with shelving! Outdoors, there's plenty of room to roam, garden, or build your dream workshop. The oversized 3-car garage provides ample space for vehicles and equipment, while the dual septic tank system ensures peace of mind for years to come. This home combines the best of rural charm and modern updates-ideal for those craving quiet mornings, open skies, and a place to truly call their own.
Zillow last checked: 8 hours ago
Listing updated: October 02, 2025 at 10:57pm
Listing Provided by:
Shannon Williams,
Keller Williams Premier
Bought with:
Spencer Crawford, 429272
Dwelli Inc.
Source: FMLS GA,MLS#: 7582088
Facts & features
Interior
Bedrooms & bathrooms
- Bedrooms: 3
- Bathrooms: 3
- Full bathrooms: 2
- 1/2 bathrooms: 1
- Main level bathrooms: 2
- Main level bedrooms: 3
Primary bedroom
- Features: Master on Main
- Level: Master on Main
Bedroom
- Features: Master on Main
Primary bathroom
- Features: Double Vanity, Soaking Tub
Dining room
- Features: Great Room
Kitchen
- Features: Kitchen Island, Pantry Walk-In
Heating
- Central, Forced Air
Cooling
- Ceiling Fan(s), Central Air
Appliances
- Included: Dishwasher, Disposal, Double Oven, Microwave, Refrigerator
- Laundry: In Hall, Laundry Room
Features
- Double Vanity, Entrance Foyer, High Ceilings, High Ceilings 9 ft Lower, High Ceilings 9 ft Main, High Ceilings 9 ft Upper, Walk-In Closet(s)
- Flooring: Hardwood
- Windows: Shutters
- Basement: Finished,Finished Bath,Partial
- Has fireplace: Yes
- Fireplace features: Basement
- Common walls with other units/homes: No Common Walls
Interior area
- Total structure area: 0
- Finished area above ground: 2,509
- Finished area below ground: 903
Property
Parking
- Total spaces: 1
- Parking features: Attached, Garage, Garage Door Opener
- Attached garage spaces: 1
Accessibility
- Accessibility features: None
Features
- Levels: Two
- Stories: 2
- Patio & porch: Patio
- Exterior features: Private Yard, No Dock
- Pool features: None
- Spa features: None
- Fencing: Brick
- Has view: Yes
- View description: Trees/Woods
- Waterfront features: None
- Body of water: None
Lot
- Size: 5 Acres
- Features: Open Lot
Details
- Additional structures: None
- Parcel number: 002 048
- Other equipment: None
- Horse amenities: None
Construction
Type & style
- Home type: SingleFamily
- Architectural style: Country
- Property subtype: Single Family Residence, Residential
Materials
- Brick, Brick 4 Sides
- Foundation: Brick/Mortar
- Roof: Other
Condition
- Resale
- New construction: No
- Year built: 2008
Utilities & green energy
- Electric: Other
- Sewer: Septic Tank
- Water: Public
- Utilities for property: Cable Available, Electricity Available, Underground Utilities
Green energy
- Energy efficient items: None
- Energy generation: None
Community & neighborhood
Security
- Security features: Secured Garage/Parking
Community
- Community features: None
Location
- Region: Newborn
- Subdivision: None
HOA & financial
HOA
- Has HOA: No
Other
Other facts
- Ownership: Fee Simple
- Road surface type: Gravel
Price history
| Date | Event | Price |
|---|---|---|
| 9/19/2025 | Sold | $650,000 |
Source: | ||
| 9/2/2025 | Pending sale | $650,000 |
Source: | ||
| 8/5/2025 | Price change | $650,000-3.7% |
Source: | ||
| 5/14/2025 | Listed for sale | $675,000-3.4% |
Source: | ||
| 5/12/2025 | Listing removed | $699,000 |
Source: | ||
Public tax history
| Year | Property taxes | Tax assessment |
|---|---|---|
| 2024 | $3,316 +36.5% | $256,800 +19.9% |
| 2023 | $2,429 +47.1% | $214,160 +33.3% |
| 2022 | $1,652 -6.7% | $160,640 +1.4% |
Find assessor info on the county website
Neighborhood: 30056
Nearby schools
GreatSchools rating
- 5/10Washington Park Elementary SchoolGrades: 3-5Distance: 13.9 mi
- 4/10Jasper County Middle SchoolGrades: 6-8Distance: 13.1 mi
- 6/10Jasper County High SchoolGrades: 9-12Distance: 12.2 mi
Schools provided by the listing agent
- Elementary: Jasper County
- Middle: Jasper County
- High: Jasper County
Source: FMLS GA. This data may not be complete. We recommend contacting the local school district to confirm school assignments for this home.
Get a cash offer in 3 minutes
Find out how much your home could sell for in as little as 3 minutes with a no-obligation cash offer.
Estimated market value$644,600
Get a cash offer in 3 minutes
Find out how much your home could sell for in as little as 3 minutes with a no-obligation cash offer.
Estimated market value
$644,600

