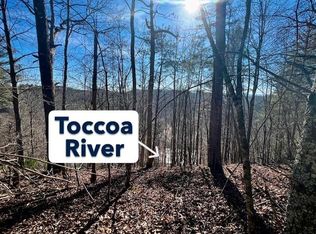Great views, eloquent 2 bedroom, 2 bath on full basement. Lots of storage space. Nice laundry room, large living room. Fannie Mae homepath property. Put as little as 3% down.
This property is off market, which means it's not currently listed for sale or rent on Zillow. This may be different from what's available on other websites or public sources.
