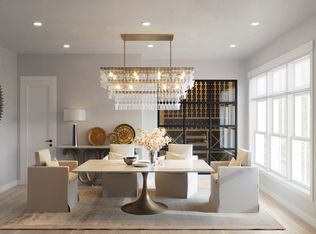Sold for $3,900,000
$3,900,000
270 Milton Road, Rye, NY 10580
4beds
4,828sqft
Single Family Residence, Residential
Built in 1999
0.33 Acres Lot
$3,998,900 Zestimate®
$808/sqft
$15,805 Estimated rent
Home value
$3,998,900
$3.60M - $4.44M
$15,805/mo
Zestimate® history
Loading...
Owner options
Explore your selling options
What's special
A perfect blend of East Coast charm and West Coast style ~ Ideally located in the heart of town ~ thoughtfully renovated by the homeowner, who is a sought after interior designer. This tasteful center hall colonial exudes a laid-back California feel with abundant natural light, large windows, open floor plan and skylights throughout. Enjoy the ultimate in convenience—walk to schools, town, train, and the beach. Embrace the small-town lifestyle with Friday night lights and community spirit right outside your door. This Center hall colonial features 4 bedrooms on second floor w/ additional in LL, private sitting porch, bluestone patio for entertaining under the twinkle lights, and inviting front porch. BE THE HOUSE, where everyone comes after school to hang and relax in the massive lower level- from movie watching, lego building, working out or just relaxing with friends. Easy for entertaining with the massive center island and open everyday living floor plan. Kitchen designed for the most discerning cook. Enjoy a bottle of perfectly chilled wine as you prep dinner. IT IS the HEART of the HOME! This home is full of character and custom features that set it apart. A charming double Dutch door welcomes you in, while an indoor swing adds a playful, unexpected twist. The thoughtfully designed primary closet offers dual access points—perfect for slipping in and out without disturbing your sleeping partner. A custom mudroom with patterned tile and handcrafted wooden hooks adds both function and flair. Every detail has been curated to blend style, comfort, and everyday practicality.
Zillow last checked: 8 hours ago
Listing updated: July 31, 2025 at 01:41pm
Listed by:
Laura DeVita 914-473-1439,
Julia B Fee Sothebys Int. Rlty 914-967-4600
Bought with:
Julia K. Bieber, 10401235205
Compass Greater NY, LLC
Source: OneKey® MLS,MLS#: 837236
Facts & features
Interior
Bedrooms & bathrooms
- Bedrooms: 4
- Bathrooms: 5
- Full bathrooms: 4
- 1/2 bathrooms: 1
Other
- Description: Foyer, Study w/ fireplace, Generous entry hallway with decorative arches, open living plan which features state of the art high end kitchen, open dining room, and large family room, custom designed pantry, mud room with custom cubbies and access to two car garage, powder room.
- Level: First
Other
- Description: Generous second floor landing, primary suite features two walk in closets, full bath with dual vanity, soaking tub, large shower. En-suite BR, two bedrooms and hall bathroom, laundry..
- Level: Second
Other
- Description: Full finished walk-out lower level features massive secondary laundry room, large media viewing area, additional room, full bath, exercise room, storage, utilities.
- Level: Lower
Heating
- Hydro Air
Cooling
- Central Air
Appliances
- Included: Convection Oven, Cooktop, Dishwasher, Dryer, Gas Cooktop, Microwave, Other, Oven, Range, Refrigerator, Washer, Gas Water Heater
- Laundry: In Basement, Laundry Room, Multiple Locations
Features
- Beamed Ceilings, Cathedral Ceiling(s), Chefs Kitchen, Double Vanity, Eat-in Kitchen, Kitchen Island, Primary Bathroom, Natural Woodwork, Open Floorplan, Open Kitchen, Pantry, Soaking Tub, Storage
- Flooring: Hardwood
- Basement: Finished,Full,Storage Space,Walk-Out Access
- Attic: Pull Stairs
- Number of fireplaces: 2
- Fireplace features: Family Room, Living Room
Interior area
- Total structure area: 4,828
- Total interior livable area: 4,828 sqft
Property
Parking
- Total spaces: 2
- Parking features: Attached, Driveway
- Garage spaces: 2
- Has uncovered spaces: Yes
Features
- Patio & porch: Covered, Patio, Porch
Lot
- Size: 0.33 Acres
- Features: Corner Lot, Landscaped, Level, Private
Details
- Parcel number: 14001460140000200000201
- Special conditions: None
Construction
Type & style
- Home type: SingleFamily
- Architectural style: Colonial
- Property subtype: Single Family Residence, Residential
Materials
- Clapboard, Wood Siding
Condition
- Year built: 1999
- Major remodel year: 2021
Utilities & green energy
- Sewer: Public Sewer
- Water: Public
- Utilities for property: Natural Gas Connected, Sewer Connected
Community & neighborhood
Security
- Security features: Security System
Location
- Region: Rye
Other
Other facts
- Listing agreement: Exclusive Right To Sell
Price history
| Date | Event | Price |
|---|---|---|
| 7/31/2025 | Sold | $3,900,000+11.6%$808/sqft |
Source: | ||
| 4/30/2025 | Pending sale | $3,495,000$724/sqft |
Source: | ||
| 4/28/2025 | Listing removed | $3,495,000$724/sqft |
Source: | ||
| 4/24/2025 | Listed for sale | $3,495,000+55.3%$724/sqft |
Source: | ||
| 12/16/2020 | Sold | $2,250,000$466/sqft |
Source: | ||
Public tax history
| Year | Property taxes | Tax assessment |
|---|---|---|
| 2024 | -- | $36,700 |
| 2023 | -- | $36,700 |
| 2022 | -- | $36,700 |
Find assessor info on the county website
Neighborhood: 10580
Nearby schools
GreatSchools rating
- 10/10Osborn SchoolGrades: K-5Distance: 0.8 mi
- 10/10Rye Middle SchoolGrades: 6-8Distance: 0.2 mi
- 10/10Rye High SchoolGrades: 9-12Distance: 0.2 mi
Schools provided by the listing agent
- Elementary: Midland
- Middle: Rye Middle School
- High: Rye High School
Source: OneKey® MLS. This data may not be complete. We recommend contacting the local school district to confirm school assignments for this home.
Get a cash offer in 3 minutes
Find out how much your home could sell for in as little as 3 minutes with a no-obligation cash offer.
Estimated market value$3,998,900
Get a cash offer in 3 minutes
Find out how much your home could sell for in as little as 3 minutes with a no-obligation cash offer.
Estimated market value
$3,998,900
