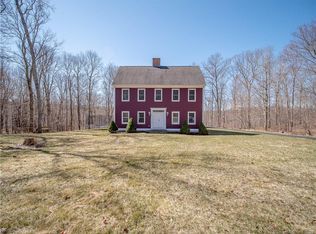Shell completed 60 days to complete! 1620 Sf colonial beautiful treed 3+ acre lot with over 300' road frontage! Home features front to back lr w/gas log fp, dine in size kitchen, formal dr, 3 br's,&2.5 Baths!Ohwbb 2 zone heat, 200 amp, & 2 car garage! Value plus new home offering!Full shell completed framed, roof,windows, doors and siding in place! 60 Days to complete! Still time to pick interior samples! 1620 Sf american colonial to be built on 3+ acre treed and level lot with 300'+ feet of road frontage offering neighborly privacy! Located just one mile from hebron center and ez access to all local services! Well planned first floor features country kitchen w/ daily dining area to be finished with tile flooring-selection by buyer! Formal dining room w/hw flooring, front to back living room with gas log fireplace unit, powder room, and first floor laundry room! Second floor mbr with private full bath and walk in closet, 3 br's & 2 1/2 baths total! 2X6 exterior walls, multi zone ohwbb heat, underground 200 amp electric service, 2 car attached garage! Home plan, site plan, full construction specs are all available!Nhc 0000490!
This property is off market, which means it's not currently listed for sale or rent on Zillow. This may be different from what's available on other websites or public sources.

