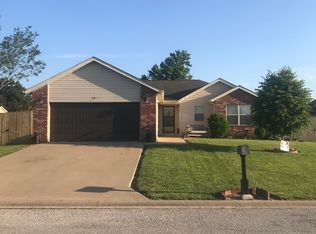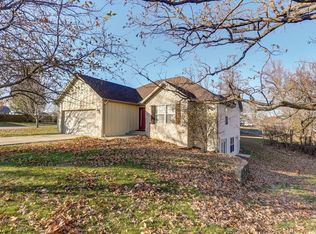Looking for that everything you need on the main level home that's got all the city perks, HUGE private fenced in back yard with only a short walk to the school? This home was built for the love of family! This super squeaky clean, updated, three bedroom, two bath home, features: an almost quarter acre with tons of privacy and pancake flat corner lot, vaulted ceilings, expansive covered back patio, updated kitchen, wood laminate flooring & tons of cabinet space, awesome open concept vaulted living to kitchen, formal dining room, split bedroom floor plan, a spacious main level master w/ensuite, jetted tub and walk-in shower, spacious master closet, massive bonus room or 4th bedroom (no closet) above the garage, ALL kitchen appliances stay, ALL electric, and covered front patio. All seconds from Branson West shopping and restaurants! Love the Lake? You are less than 10 minutes from Table Rock Lake's Cape Fair marina, flat creek and 15 minutes from Kimberling City Marina, Branson and Silver Dollar City. (Map to marina in pictures). VIDEO WALKTHROUGH in photos!!!
This property is off market, which means it's not currently listed for sale or rent on Zillow. This may be different from what's available on other websites or public sources.

