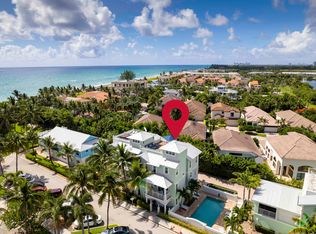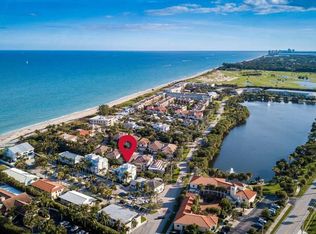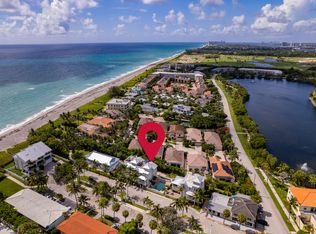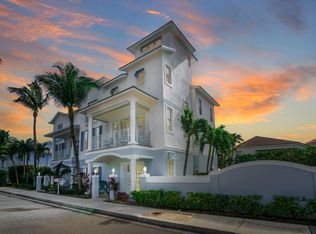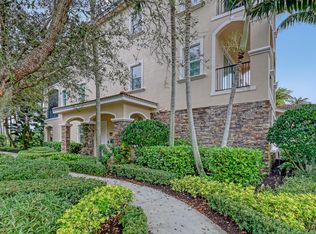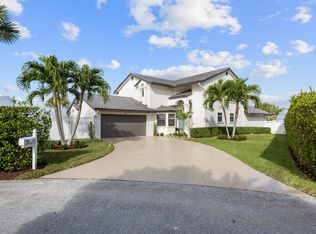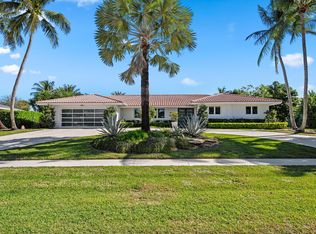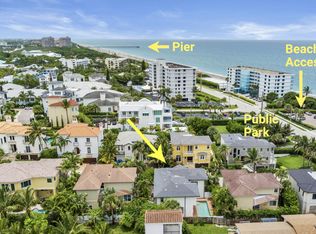Experience luxury coastal living in this stunning four-story townhome located in the highly sought-after Seaside community of Juno Beach, nestled on the coveted ocean block of Mercury Circle. Spanning 4,277 square feet, this exquisite residence offers unparalleled panoramic views of the Atlantic Ocean from its expansive 507-square-foot top-level deck. Imagine unwinding in the hot tub while sipping on your favorite wine or cocktail, taking in the breathtaking surroundings. This home is a masterpiece of craftsmanship, boasting incredible custom millwork, including shiplap details that add to its coastal charm. The open-concept Chef's kitchen featuring a gas stove opens up to the family room, complete with a cozy fireplace, create an nviting space for entertaining. With three spacious suite bedrooms, three full baths, and a half bath, there's ample room for everyone to enjoy privacy and comfort. This townhouse features an impressive hydraulic elevator.
There is an amazing fourth-floor wine room, which features a glass floor offering a unique view straight down to the first floor. Step outside to one of the three balconies or relax by the pool, perfect for soaking up the Florida sunshine. There are two outdoor showers, one off the primary balcony and the other on the first floor.
This residence also includes a two-car garage and is conveniently located near shopping, entertainment, the Juno Beach Fishing Pier, top-notch restaurants, and the Palm Beach International Airport.
This coastal townhome offers an unmatched lifestyle in one of Juno Beach's most charming communities.
For sale
Price cut: $50K (1/12)
$3,050,000
270 Mercury Road #D, Juno Beach, FL 33408
3beds
2,825sqft
Est.:
Townhouse
Built in 2014
1,921 Square Feet Lot
$-- Zestimate®
$1,080/sqft
$700/mo HOA
What's special
Cozy fireplaceHot tubShiplap detailsSpacious suite bedroomsGas stoveOcean blockImpressive hydraulic elevator
- 272 days |
- 927 |
- 31 |
Zillow last checked: 10 hours ago
Listing updated: January 12, 2026 at 06:39am
Listed by:
Michelle L. Noga 561-801-3885,
William Raveis Real Estate,
Paula Marie Wittmann 561-373-2666,
William Raveis Real Estate
Source: BeachesMLS,MLS#: RX-11085422 Originating MLS: Beaches MLS
Originating MLS: Beaches MLS
Tour with a local agent
Facts & features
Interior
Bedrooms & bathrooms
- Bedrooms: 3
- Bathrooms: 4
- Full bathrooms: 3
- 1/2 bathrooms: 1
Rooms
- Room types: Family Room, Great Room, Storage
Primary bedroom
- Level: T
- Area: 270 Square Feet
- Dimensions: 18 x 15
Bedroom 2
- Level: T
- Area: 156 Square Feet
- Dimensions: 13 x 12
Bedroom 3
- Level: 1
- Area: 132 Square Feet
- Dimensions: 12 x 11
Dining room
- Level: 2
- Area: 144 Square Feet
- Dimensions: 12 x 12
Kitchen
- Level: 2
- Area: 148.5 Square Feet
- Dimensions: 16.5 x 9
Living room
- Level: 2
- Area: 414 Square Feet
- Dimensions: 23 x 18
Patio
- Area: 480 Square Feet
- Dimensions: 24 x 20
Heating
- Central, Electric, Fireplace(s)
Cooling
- Central Air, Paddle Fans
Appliances
- Included: Dishwasher, Disposal, Dryer, Freezer, Ice Maker, Microwave, Gas Range, Refrigerator, Wall Oven, Washer, Gas Water Heater
- Laundry: Sink, Inside, Laundry Closet
Features
- Closet Cabinets, Elevator, Kitchen Island, Split Bedroom, Upstairs Living Area, Volume Ceiling, Walk-In Closet(s)
- Flooring: Wood
- Windows: Hurricane Windows, Impact Glass, Plantation Shutters, Impact Glass (Complete)
- Has fireplace: Yes
- Furnished: Yes
- Common walls with other units/homes: Corner
Interior area
- Total structure area: 4,277
- Total interior livable area: 2,825 sqft
Video & virtual tour
Property
Parking
- Total spaces: 2
- Parking features: 2+ Spaces, Driveway, Garage - Attached, Auto Garage Open, Maximum # Vehicles
- Attached garage spaces: 2
- Has uncovered spaces: Yes
Accessibility
- Accessibility features: Accessible Elevator Installed, Handicap Access, Accessible Doors, Accessible Hallway(s)
Features
- Levels: Multi/Split
- Stories: 4
- Patio & porch: Covered Patio
- Exterior features: Auto Sprinkler, Covered Balcony, Outdoor Shower
- Pool features: In Ground, Community
- Has view: Yes
- View description: Lake, Ocean
- Has water view: Yes
- Water view: Lake,Ocean
- Waterfront features: None
Lot
- Size: 1,921 Square Feet
- Features: < 1/4 Acre
Details
- Parcel number: 28434128630000040
- Zoning: RM-2(c
Construction
Type & style
- Home type: Townhouse
- Architectural style: Key West
- Property subtype: Townhouse
Materials
- CBS
- Roof: Metal
Condition
- Resale
- New construction: No
- Year built: 2014
Utilities & green energy
- Gas: Gas Natural
- Sewer: Public Sewer
- Water: Public
- Utilities for property: Cable Connected, Electricity Connected, Natural Gas Connected
Community & HOA
Community
- Features: Beach Access by Easement, Bike - Jog, Sidewalks, Street Lights, No Membership Avail
- Security: Security System Leased, Smoke Detector(s), Fire Sprinkler System
- Subdivision: Mercury Rising
HOA
- Has HOA: Yes
- Services included: Common Areas, Maintenance Grounds, Pest Control, Pool Service, Recrtnal Facility, Reserve Funds, Trash
- HOA fee: $700 monthly
- Application fee: $200
Location
- Region: Juno Beach
Financial & listing details
- Price per square foot: $1,080/sqft
- Tax assessed value: $1,465,872
- Annual tax amount: $19,732
- Date on market: 4/28/2025
- Listing terms: Cash,Conventional
- Lease term: Min Days to Lease: 60
- Electric utility on property: Yes
- Road surface type: Paved
Estimated market value
Not available
Estimated sales range
Not available
Not available
Price history
Price history
| Date | Event | Price |
|---|---|---|
| 1/22/2026 | Price change | $20,000-9.1%$7/sqft |
Source: Zillow Rentals Report a problem | ||
| 1/12/2026 | Price change | $3,050,000-1.6%$1,080/sqft |
Source: | ||
| 1/9/2026 | Price change | $22,000-12%$8/sqft |
Source: Zillow Rentals Report a problem | ||
| 12/16/2025 | Price change | $3,100,000-1.6%$1,097/sqft |
Source: | ||
| 11/11/2025 | Price change | $25,000+31.6%$9/sqft |
Source: Zillow Rentals Report a problem | ||
Public tax history
Public tax history
| Year | Property taxes | Tax assessment |
|---|---|---|
| 2024 | $19,731 +2.3% | $1,107,675 +3% |
| 2023 | $19,283 +0.8% | $1,075,413 +3% |
| 2022 | $19,125 +0.1% | $1,044,090 +3% |
Find assessor info on the county website
BuyAbility℠ payment
Est. payment
$21,525/mo
Principal & interest
$15334
Property taxes
$4423
Other costs
$1768
Climate risks
Neighborhood: Juno Beach
Nearby schools
GreatSchools rating
- 8/10The Conservatory SchoolGrades: PK-9Distance: 4.2 mi
- 6/10William T. Dwyer High SchoolGrades: PK,9-12Distance: 3.4 mi
- 5/10Howell L. Watkins Middle SchoolGrades: 6-8Distance: 4.5 mi
Schools provided by the listing agent
- Elementary: Conservatory School at North Palm Beach
- Middle: Howell L. Watkins Middle School
- High: William T. Dwyer High School
Source: BeachesMLS. This data may not be complete. We recommend contacting the local school district to confirm school assignments for this home.
