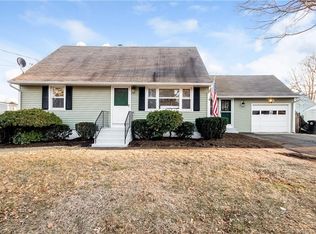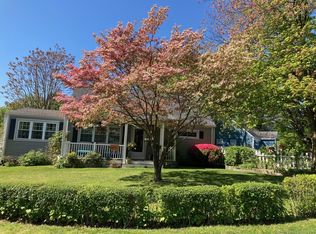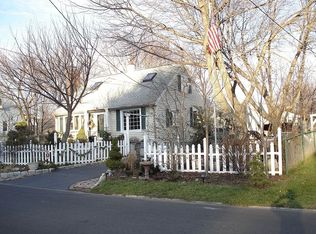Move right in to this beautifully remodeled home, close to downtown and beaches! Brand new kitchen features granite counters and stainless steel appliances and opens to both living spaces. Enjoy relaxing in main living room with gleaming hardwood floors and large picture window. The additional heated living space has room for a dining table plus additional seating or a play area. The spacious main level master bedroom features two large closets, a linen closet, and opens onto a private deck overlooking the fenced in backyard. The en-suite master bath has an oversize shower and a marble-topped vanity. A new tiled hall bath with tub and a laundry space complete the main level. Upstairs you will find two bedrooms with large windows, new flooring, and full size closets, including a cedar closet. The lower level has a bonus room -- perfect for a media cave, playroom or office. Plenty of room for outdoor living in the backyard, although you will be comfortable inside all summer long with the new central air or with efficient natural gas heating in the colder months. A two car garage and wide driveway are off the side street of this large corner lot. Come take a look at this wonderful home today!
This property is off market, which means it's not currently listed for sale or rent on Zillow. This may be different from what's available on other websites or public sources.



