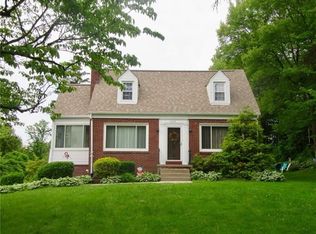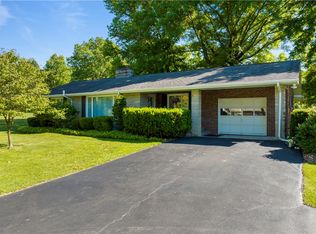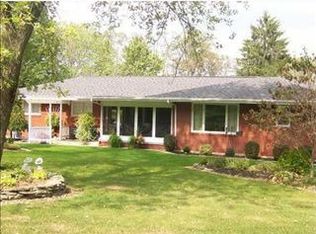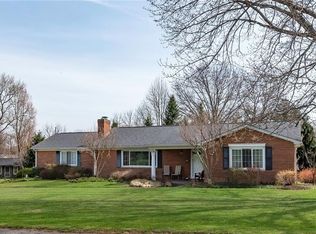Sold for $336,900 on 09/13/24
$336,900
270 McKinley Rd, Beaver Falls, PA 15010
3beds
2,042sqft
Single Family Residence
Built in 1986
1.56 Acres Lot
$354,000 Zestimate®
$165/sqft
$1,616 Estimated rent
Home value
$354,000
$301,000 - $418,000
$1,616/mo
Zestimate® history
Loading...
Owner options
Explore your selling options
What's special
Beautifully maintained bi-level brick home now available in Chippewa Twp. Rebuilt in 1986, this home has everything you need & then a bit more. The UL consists of a large kitchen w/ original cherry wood cabinets, SS appliances, a multi-functional island/bar and an office space; a roomy living & dining combo space, 3 lovely sized BRs, a full bath, and a heated Florida room w/ direct access to the back patio. The LL is partially finished w/ a sizeable entertainment rm w/ wood burning stove-perfect for housing guests, a second full bath, a laundry rm, a second kitchen and a bonus rm currently used as a walk-in pantry. The LL family rm accesses the one stall integral garage and then a quick walk across the newly paved driveway to the detached 2 stall garage. This property is both unique & versatile in that its 1.56 ac fronts both McKinley Rd. & 37th St., which will offer the new owner various options for future land use. Make sure to come and see how to make this beauty yours.
Zillow last checked: 8 hours ago
Listing updated: September 13, 2024 at 11:28am
Listed by:
Charlene Jenkins 724-775-1000,
BERKSHIRE HATHAWAY THE PREFERRED REALTY
Bought with:
Lee Hostetter
HOSTETTER LEE W. R E
Source: WPMLS,MLS#: 1666616 Originating MLS: West Penn Multi-List
Originating MLS: West Penn Multi-List
Facts & features
Interior
Bedrooms & bathrooms
- Bedrooms: 3
- Bathrooms: 2
- Full bathrooms: 2
Primary bedroom
- Level: Upper
- Dimensions: 11x14
Bedroom 2
- Level: Upper
- Dimensions: 9x11
Bedroom 3
- Level: Upper
- Dimensions: 8x9
Dining room
- Level: Upper
Game room
- Level: Lower
- Dimensions: 21x24
Kitchen
- Level: Upper
- Dimensions: 11x16
Laundry
- Level: Lower
- Dimensions: 12x15
Living room
- Level: Upper
- Dimensions: 21x26
Heating
- Gas
Cooling
- Central Air
Appliances
- Included: Some Electric Appliances, Some Gas Appliances, Convection Oven, Cooktop, Dryer, Dishwasher, Microwave, Refrigerator, Stove, Washer
Features
- Kitchen Island
- Flooring: Vinyl, Carpet
- Basement: Partially Finished,Walk-Out Access
Interior area
- Total structure area: 2,042
- Total interior livable area: 2,042 sqft
Property
Parking
- Total spaces: 3
- Parking features: Attached, Detached, Garage
- Has attached garage: Yes
Features
- Levels: Multi/Split
- Stories: 2
- Pool features: None
Lot
- Size: 1.56 Acres
- Dimensions: 200 x 224 x 123 x 100 x 163 x
Details
- Parcel number: 570170810000
Construction
Type & style
- Home type: SingleFamily
- Architectural style: Colonial,Split Level
- Property subtype: Single Family Residence
Materials
- Brick
- Roof: Asphalt
Condition
- Resale
- Year built: 1986
Utilities & green energy
- Sewer: Public Sewer
- Water: Public
Community & neighborhood
Location
- Region: Beaver Falls
- Subdivision: Elder Plan
Price history
| Date | Event | Price |
|---|---|---|
| 9/13/2024 | Sold | $336,900-0.9%$165/sqft |
Source: | ||
| 8/14/2024 | Contingent | $339,900$166/sqft |
Source: | ||
| 8/8/2024 | Listed for sale | $339,900$166/sqft |
Source: | ||
Public tax history
| Year | Property taxes | Tax assessment |
|---|---|---|
| 2023 | $4,831 | $42,750 |
| 2022 | $4,831 +1.8% | $42,750 |
| 2021 | $4,745 +2.8% | $42,750 |
Find assessor info on the county website
Neighborhood: 15010
Nearby schools
GreatSchools rating
- 5/10Highland Middle SchoolGrades: 5-8Distance: 2.3 mi
- 7/10Blackhawk High SchoolGrades: 9-12Distance: 1.9 mi
Schools provided by the listing agent
- District: Blackhawk
Source: WPMLS. This data may not be complete. We recommend contacting the local school district to confirm school assignments for this home.

Get pre-qualified for a loan
At Zillow Home Loans, we can pre-qualify you in as little as 5 minutes with no impact to your credit score.An equal housing lender. NMLS #10287.



