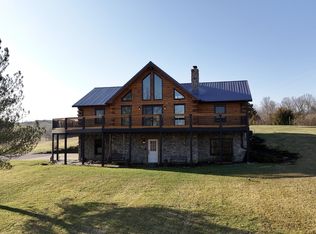Perched on a high point in Mercer County you will have views for miles. Your new home is situated on 33+/- acres. The home features a gourmet kitchen, granite counter tops and stainless steel appliances. First floor bedroom with ensuite bath. Laundry facilities on first floor and lower level. Dumb waiter from lower level to second floor. Walk out basement includes a fireplace, wet bar and bedroom with ensuite bath. 3-car garage and tandem utility garage. First floor has an in-law suite with separate entrance and kitchen. Total of 5 bedrooms with ensuite baths and a master bedroom with spa like bathroom. Geothermal heat and a Home aerobic treatment system (septic system). Water softener, security system and screened in porch at the entrance. Lots of storage including huge pantry space and large walk-in hall closets. Easy commute to Frankfort or about 30 minutes to Lexington. One year HMS home warranty included. See 3D tour by clicking on Media.
This property is off market, which means it's not currently listed for sale or rent on Zillow. This may be different from what's available on other websites or public sources.
