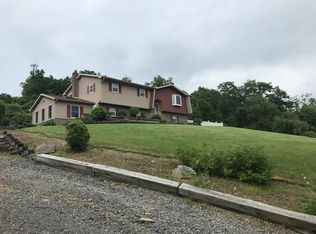Sold for $625,000 on 09/22/23
$625,000
270 Maury Rd, Jim Thorpe, PA 18229
3beds
2,716sqft
Single Family Residence
Built in 1984
5.5 Acres Lot
$631,400 Zestimate®
$230/sqft
$2,322 Estimated rent
Home value
$631,400
$587,000 - $676,000
$2,322/mo
Zestimate® history
Loading...
Owner options
Explore your selling options
What's special
LOCATION!LOCATION!LOCATION! Check out this Beautiful Contemporary home with 2 car garage situated on 5+ acres with stream. STUNNING VIEWS of the Blue Mountain, Beltzville Lake, and Allentown from every floor. This home features Sunroom, 3 bedrooms, 2 baths, office, open concept living rm, with wood burning fireplace, dining area, and kitchen, family room with woodburning stove, laundry area. Master bedroom suite with private bathroom, includes a huge walk in closet and 2 addl closets. Outside features a shed, chicken coop and barn. Enjoy your private surroundings while being steps away from Penns Peak and minutes away from Turnpike and easy commute to Allentown, Lake Harmony and Big Boulder and Historic Town of Jim Thorpe. Great Short-Term Rental opportunity!!
Zillow last checked: 8 hours ago
Listing updated: September 22, 2023 at 09:06am
Listed by:
Deborah A. Garner 570-778-9934,
Zurn Realty,
Danielle C. Rodgers 570-657-0626,
Zurn Realty
Bought with:
Ronald P. Dunbar, RM423608
Bear Mountain Real Estate LLC
Source: GLVR,MLS#: 721590 Originating MLS: Lehigh Valley MLS
Originating MLS: Lehigh Valley MLS
Facts & features
Interior
Bedrooms & bathrooms
- Bedrooms: 3
- Bathrooms: 2
- Full bathrooms: 2
Heating
- Electric
Cooling
- Central Air, Ceiling Fan(s)
Appliances
- Included: Dryer, Dishwasher, Electric Oven, Electric Water Heater, Microwave, Oven, Range, Refrigerator, Washer
- Laundry: Lower Level
Features
- Dining Area, Family Room Lower Level, Home Office, Walk-In Closet(s)
- Flooring: Carpet, Softwood, Tile
- Basement: Exterior Entry,Full,Finished,Walk-Out Access
- Has fireplace: Yes
- Fireplace features: Family Room, Living Room
Interior area
- Total interior livable area: 2,716 sqft
- Finished area above ground: 1,862
- Finished area below ground: 854
Property
Parking
- Total spaces: 2
- Parking features: Built In, Garage, Off Street, Garage Door Opener
- Garage spaces: 2
Features
- Patio & porch: Balcony
- Exterior features: Balcony
- Has view: Yes
- View description: Mountain(s), Panoramic, Valley
Lot
- Size: 5.50 Acres
- Features: Not In Subdivision
Details
- Parcel number: 53A51A9
- Zoning: residential
- Special conditions: None
Construction
Type & style
- Home type: SingleFamily
- Architectural style: Contemporary
- Property subtype: Single Family Residence
Materials
- Stone, T1-11 Siding
- Roof: Asphalt,Fiberglass
Condition
- Unknown
- Year built: 1984
Utilities & green energy
- Sewer: Septic Tank
- Water: Well
Community & neighborhood
Security
- Security features: Smoke Detector(s)
Location
- Region: Jim Thorpe
- Subdivision: Not in Development
Other
Other facts
- Listing terms: Cash,Conventional
- Ownership type: Fee Simple
Price history
| Date | Event | Price |
|---|---|---|
| 9/22/2023 | Sold | $625,000$230/sqft |
Source: | ||
| 8/7/2023 | Pending sale | $625,000$230/sqft |
Source: | ||
| 8/2/2023 | Listed for sale | $625,000+135%$230/sqft |
Source: | ||
| 6/27/2014 | Sold | $266,000-5%$98/sqft |
Source: | ||
| 4/22/2014 | Price change | $279,900-3.4%$103/sqft |
Source: Cassidon Realty Corp #463051 Report a problem | ||
Public tax history
| Year | Property taxes | Tax assessment |
|---|---|---|
| 2025 | $7,644 +40.5% | $124,252 +33.7% |
| 2024 | $5,439 +1.3% | $92,949 |
| 2023 | $5,370 | $92,949 |
Find assessor info on the county website
Neighborhood: 18229
Nearby schools
GreatSchools rating
- 4/10L B Morris El SchoolGrades: PK-8Distance: 2.9 mi
- 5/10Jim Thorpe Area Senior High SchoolGrades: 9-12Distance: 2.6 mi
Schools provided by the listing agent
- District: Jim Thorpe
Source: GLVR. This data may not be complete. We recommend contacting the local school district to confirm school assignments for this home.

Get pre-qualified for a loan
At Zillow Home Loans, we can pre-qualify you in as little as 5 minutes with no impact to your credit score.An equal housing lender. NMLS #10287.
Sell for more on Zillow
Get a free Zillow Showcase℠ listing and you could sell for .
$631,400
2% more+ $12,628
With Zillow Showcase(estimated)
$644,028